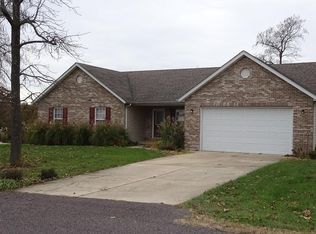This sprawling updated ranch home is located in the Washington School District. New Roof 2016, Furnace and Air Conditioners 2016. Front porch replaced 2010 with composite decking. Brand new real bamboo floors as of 2018. Brand new carpet as of 2018. The master bedroom features a unique nook for a king size bed, leaving ample space. Master bath has all tile walk in shower, large amounts of counter space, and a large mirror. Both bathrooms downstairs have new charcoal colored cabinets. The entire house has brand new paint. Every minor detail has been perfected. Enjoy a lake view from the back covered porch. Partially vinyl fenced back yard with mature trees. The property sits on a 1 acre lot, the largest lot in the subdivision. Walkout basement with tons of storage. The upstairs bedrooms are huge 20x30 each with spectacular views !! Home has Anderson thermal windows throughout with fold in feature for easy cleaning. Enjoy the spacious kitchen with center island and wine bar. There are so many cabinets plus a pantry to fill. This is the Perfect kitchen. Enjoy the cozy living room with rustic wood burning fireplace made from Arkansas Slate Rock. Great for extra heating during the cold St. Louis winters. Beautiful Bamboo wood floors in Living Room and Dining Room. New in 2018. Home has a bonus Main floor Office or 4th bedroom if closet is added. Oversize 2 car garage and double driveway provide sufficient parking for several cars.
This property is off market, which means it's not currently listed for sale or rent on Zillow. This may be different from what's available on other websites or public sources.

