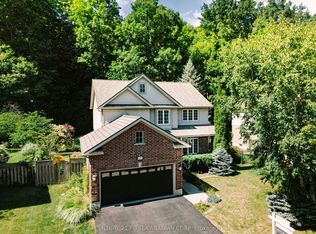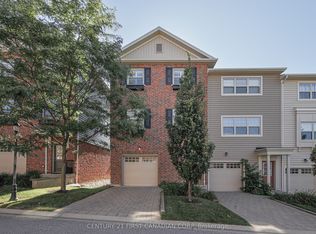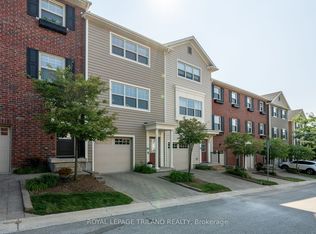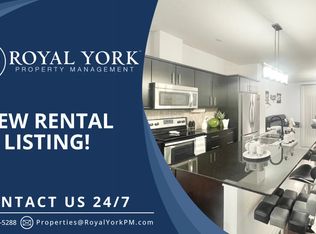THE PERFECT FAMILY HOME! 2 Storey. Extra large lot 192 feet deep and backing onto forest to enjoy more privacy. Well renovated and maintained. 9-ft Ceiling throughout main floor. All hardwood floor in main and 2nd floor. 4+1 Bedrooms and 3+1 bathrooms. 4 Good size bedrooms on 2nd floor. Large Master bedroom with ensuite luxurious bathroom. Fully finished basement with 1 huge recreation room, 1 bedroom and a full bathroom. walk to Clare Brenton Elementary, St Pauls Catholic, Oakridge Secondary School. Attic 2019, Furnace 2019, AC2019.
This property is off market, which means it's not currently listed for sale or rent on Zillow. This may be different from what's available on other websites or public sources.



