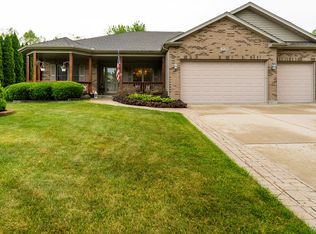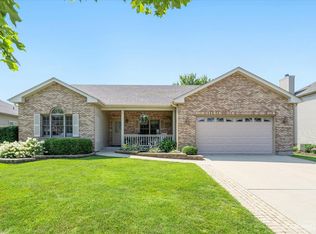Closed
$490,000
217 Red Hawk Rd, Hampshire, IL 60140
5beds
3,081sqft
Single Family Residence
Built in 2003
10,400 Square Feet Lot
$538,500 Zestimate®
$159/sqft
$3,328 Estimated rent
Home value
$538,500
$512,000 - $565,000
$3,328/mo
Zestimate® history
Loading...
Owner options
Explore your selling options
What's special
Beautifully updated home in desirable Hampshire neighborhood. Step into elegant 2-story foyer with so much natural light! Luxury vinyl flooring guides you into the spacious family room featuring cozy wood-burning fireplace. Custom cherry wood cabinetry, stainless steel appliances and granite counter tops grace roomy kitchen. Large eating area opens to all-season sun-room with access to two tiered patio. Fenced backyard with mature trees create secluded atmosphere perfect for entertaining! First floor in-law suite and laundry. Master bedroom suite features vaulted ceiling, walk-in closet, his/hers vanities, jetted tub and separate dual shower. New flooring throughout home. Roof replaced summer 2022. New hot water heater installed 2023. Close to parks and schools. Easy access to interstate.
Zillow last checked: 8 hours ago
Listing updated: June 06, 2023 at 02:21pm
Listing courtesy of:
Elizabeth Hohenberger 630-201-4702,
Ally Realty Partners, LLC
Bought with:
Jenna Gudgeon
Coldwell Banker Realty
Source: MRED as distributed by MLS GRID,MLS#: 11778326
Facts & features
Interior
Bedrooms & bathrooms
- Bedrooms: 5
- Bathrooms: 4
- Full bathrooms: 3
- 1/2 bathrooms: 1
Primary bedroom
- Features: Flooring (Carpet), Bathroom (Full, Double Sink, Tub & Separate Shwr)
- Level: Second
- Area: 252 Square Feet
- Dimensions: 18X14
Bedroom 2
- Features: Flooring (Carpet)
- Level: Second
- Area: 154 Square Feet
- Dimensions: 14X11
Bedroom 3
- Features: Flooring (Carpet)
- Level: Second
- Area: 154 Square Feet
- Dimensions: 14X11
Bedroom 4
- Features: Flooring (Carpet)
- Level: Second
- Area: 143 Square Feet
- Dimensions: 13X11
Bedroom 5
- Features: Flooring (Carpet)
- Level: Main
- Area: 294 Square Feet
- Dimensions: 21X14
Breakfast room
- Features: Flooring (Vinyl)
- Level: Main
- Area: 170 Square Feet
- Dimensions: 17X10
Dining room
- Features: Flooring (Carpet)
- Level: Main
- Area: 132 Square Feet
- Dimensions: 12X11
Family room
- Features: Flooring (Vinyl)
- Level: Main
- Area: 323 Square Feet
- Dimensions: 19X17
Other
- Features: Flooring (Vinyl)
- Level: Main
- Area: 176 Square Feet
- Dimensions: 16X11
Kitchen
- Features: Kitchen (Eating Area-Breakfast Bar, Eating Area-Table Space, Island, Pantry-Butler, Pantry-Closet, Custom Cabinetry, Granite Counters), Flooring (Vinyl)
- Level: Main
- Area: 130 Square Feet
- Dimensions: 13X10
Laundry
- Features: Flooring (Vinyl)
- Level: Main
- Area: 49 Square Feet
- Dimensions: 7X7
Living room
- Features: Flooring (Carpet)
- Level: Main
- Area: 154 Square Feet
- Dimensions: 14X11
Heating
- Natural Gas
Cooling
- Central Air
Appliances
- Included: Range, Microwave, Dishwasher, Disposal, Stainless Steel Appliance(s), Humidifier, Gas Water Heater
- Laundry: Main Level, Gas Dryer Hookup, In Unit, Sink
Features
- Cathedral Ceiling(s), 1st Floor Bedroom, 1st Floor Full Bath, Walk-In Closet(s), Open Floorplan, Granite Counters, Separate Dining Room
- Basement: Unfinished,Egress Window,Full
- Number of fireplaces: 1
- Fireplace features: Wood Burning, Gas Starter, Family Room
Interior area
- Total structure area: 0
- Total interior livable area: 3,081 sqft
Property
Parking
- Total spaces: 3
- Parking features: Garage Door Opener, On Site, Garage Owned, Attached, Garage
- Attached garage spaces: 3
- Has uncovered spaces: Yes
Accessibility
- Accessibility features: No Disability Access
Features
- Stories: 2
- Patio & porch: Patio
- Fencing: Fenced
Lot
- Size: 10,400 sqft
- Dimensions: 80X130
Details
- Additional structures: Shed(s)
- Parcel number: 0128404007
- Special conditions: None
- Other equipment: Ceiling Fan(s)
Construction
Type & style
- Home type: SingleFamily
- Property subtype: Single Family Residence
Materials
- Vinyl Siding, Brick
- Roof: Asphalt
Condition
- New construction: No
- Year built: 2003
Details
- Builder model: GEORGIAN
Utilities & green energy
- Electric: Circuit Breakers
- Sewer: Public Sewer
- Water: Public
Community & neighborhood
Location
- Region: Hampshire
- Subdivision: Hampshire Meadows
Other
Other facts
- Listing terms: FHA
- Ownership: Fee Simple
Price history
| Date | Event | Price |
|---|---|---|
| 10/27/2023 | Listing removed | -- |
Source: | ||
| 10/25/2023 | Listed for sale | $565,000+6.6%$183/sqft |
Source: | ||
| 10/10/2023 | Listing removed | -- |
Source: | ||
| 10/8/2023 | Listed for sale | $530,000+8.2%$172/sqft |
Source: | ||
| 6/6/2023 | Sold | $490,000+2.1%$159/sqft |
Source: | ||
Public tax history
| Year | Property taxes | Tax assessment |
|---|---|---|
| 2024 | $10,707 +4.7% | $153,486 +11.2% |
| 2023 | $10,225 +4.9% | $138,064 +8.8% |
| 2022 | $9,752 +2.6% | $126,886 +3.6% |
Find assessor info on the county website
Neighborhood: 60140
Nearby schools
GreatSchools rating
- 9/10Hampshire Elementary SchoolGrades: K-5Distance: 0.5 mi
- 4/10Hampshire Middle SchoolGrades: 6-8Distance: 0.4 mi
- 9/10Hampshire High SchoolGrades: 9-12Distance: 3.1 mi
Schools provided by the listing agent
- District: 301
Source: MRED as distributed by MLS GRID. This data may not be complete. We recommend contacting the local school district to confirm school assignments for this home.

Get pre-qualified for a loan
At Zillow Home Loans, we can pre-qualify you in as little as 5 minutes with no impact to your credit score.An equal housing lender. NMLS #10287.
Sell for more on Zillow
Get a free Zillow Showcase℠ listing and you could sell for .
$538,500
2% more+ $10,770
With Zillow Showcase(estimated)
$549,270
