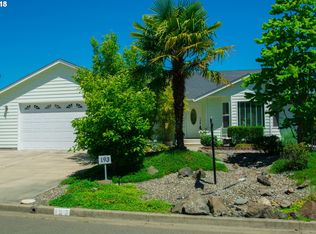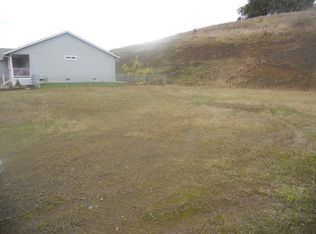This home is nicely located at the end of the street and has a level private back yard. It has a spacious main level master suite with jet tub and walk-in closet. The main living space has super high ceilings and lots of windows. The open concept kitchen is light and bright, and has plenty of counter space and extra storage in the large laundry room. You'll love the 484 sft. bonus room over the garage!
This property is off market, which means it's not currently listed for sale or rent on Zillow. This may be different from what's available on other websites or public sources.


