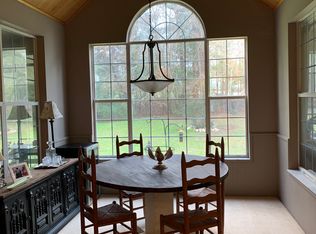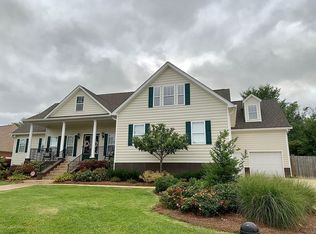Welcome to your dream house in highly sought after boating and tennis community of Forty Love Point right on Lake Murray! This outstanding 5 bedroom 4 1/2 bath, 3 car garage and newly renovated home has something for everyone! High ceilings with beautiful crown molding. Newer Roof. Enjoy beautiful views of Lake Murray from many rooms in the front of the house. Tropical landscape and new green certified flooring in bedrooms and living areas. This home also has a large salt water pool, finished concrete basement with bedroom plus bonus room, full bathroom, walk-in storage closets and living room and private entrance. This can easily be used as an in-law suite or other guests to stay. Zoned for top rated Lake Murray Elementary, Chapin Intermediate, Chapin Middle, and Chapin High. (top 10 school in the state) Tons of walk - in closets throughout the house! Huge master bedroom with 2 large walk-in closets is on the main level with easy access to large utility room. You will enjoy all that lake life has to offer with community boat storage and lake access with playgrounds and nature trails or enjoy relaxing on your beautiful screened in porch overlooking the pool and palm trees. Very large (3/4 acre lot) fenced in yard with lots of new fruit trees. Forty Love also has tennis courts and is a social and active community with lots to do for everyone!
This property is off market, which means it's not currently listed for sale or rent on Zillow. This may be different from what's available on other websites or public sources.

