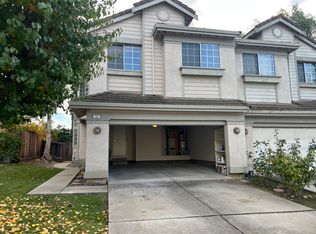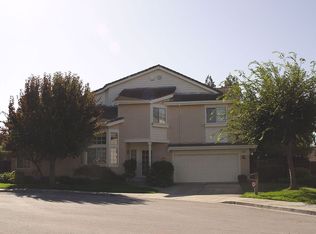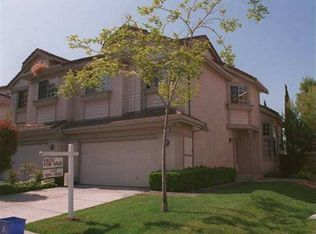Sold for $2,120,000
$2,120,000
217 Rabbit Ct, Fremont, CA 94539
4beds
1,728sqft
Residential, Duet
Built in 1989
4,356 Square Feet Lot
$1,962,000 Zestimate®
$1,227/sqft
$4,491 Estimated rent
Home value
$1,962,000
$1.77M - $2.18M
$4,491/mo
Zestimate® history
Loading...
Owner options
Explore your selling options
What's special
Welcome to this beautiful attached single family home located in the prime location of Fremont, Weibel neighborhood! This newly remodeled property is situated in the quiet cul-de-sac, minutes away from Mission Peak trail under top rated schools: Weibel elementary, Horner Jr. high and Irvington high. Upon entering, you will be greeted by the high vaulted ceiling that brings in lots of natural light all around the house. Downstairs features 1 bedroom / 1 full bath, open layout, kitchen opens toward the dining area that look to the spacious and beautiful landscaped backyard. From the master bedroom, you will love the view toward the bay. This home is ready to move in with all appliances, fresh paint inside, new carpet, updated bathrooms/kitchen and comes with A/C. Low HOA includes tennis court, pool, spa and clubhouse. Close proximity to major freeways, BART and grocery stores. You will love this place!
Zillow last checked: 8 hours ago
Listing updated: July 13, 2024 at 05:03am
Listed by:
Jason Phuong Pham DRE #01882266 510-910-8911,
Intero Real Estate Services,
Viva Bakshi DRE #01207291 510-651-6500,
Intero Real Estate Services
Bought with:
Alick Zhang, DRE #01353846
Re/max Santa Clara Valley
Source: Bay East AOR,MLS#: 41063352
Facts & features
Interior
Bedrooms & bathrooms
- Bedrooms: 4
- Bathrooms: 3
- Full bathrooms: 3
Bathroom
- Features: Shower Over Tub, Updated Baths, Stall Shower, Tile
Kitchen
- Features: Breakfast Bar, Counter - Stone, Dishwasher, Eat In Kitchen, Electric Range/Cooktop, Garbage Disposal, Range/Oven Free Standing, Refrigerator, Updated Kitchen
Heating
- Forced Air
Cooling
- Has cooling: Yes
Appliances
- Included: Dishwasher, Electric Range, Free-Standing Range, Refrigerator, Dryer, Washer
Features
- Breakfast Bar, Updated Kitchen
- Flooring: Laminate, Carpet
- Basement: Crawl Space
- Number of fireplaces: 1
- Fireplace features: Family Room, Other
- Common walls with other units/homes: End Unit
Interior area
- Total structure area: 1,728
- Total interior livable area: 1,728 sqft
Property
Parking
- Total spaces: 2
- Parking features: Garage - Attached
- Attached garage spaces: 2
Features
- Levels: Two
- Stories: 2
- Exterior features: Unit Faces Street
- Pool features: In Ground, Community
- Fencing: Fenced
- Has view: Yes
- View description: Bay, City Lights, Hills
- Has water view: Yes
- Water view: Bay
Lot
- Size: 4,356 sqft
- Features: Cul-De-Sac, Back Yard, Front Yard, Side Yard
Details
- Parcel number: 519170570
- Special conditions: Standard
- Other equipment: Irrigation Equipment
Construction
Type & style
- Home type: SingleFamily
- Architectural style: Other
- Property subtype: Residential, Duet
- Attached to another structure: Yes
Materials
- Stucco
- Roof: Tile
Condition
- Existing
- New construction: No
- Year built: 1989
Utilities & green energy
- Electric: No Solar
Green energy
- Energy efficient items: Other
Community & neighborhood
Location
- Region: Fremont
- Subdivision: Vineyard Hills
HOA & financial
HOA
- Has HOA: Yes
- HOA fee: $102 monthly
- Amenities included: Playground, Pool, Tennis Court(s)
- Services included: Common Area Maint
- Association name: VINEYARD HILLS HOA
- Association phone: 510-780-8587
Other
Other facts
- Listing agreement: Excl Right
- Price range: $2.1M - $2.1M
- Listing terms: Cash,Conventional
Price history
| Date | Event | Price |
|---|---|---|
| 7/12/2024 | Sold | $2,120,000+11.6%$1,227/sqft |
Source: | ||
| 6/27/2024 | Pending sale | $1,899,888$1,099/sqft |
Source: | ||
| 6/14/2024 | Listed for sale | $1,899,888+106.5%$1,099/sqft |
Source: | ||
| 7/23/2013 | Sold | $920,000+10.9%$532/sqft |
Source: | ||
| 6/12/2013 | Listed for sale | $829,950+88.6%$480/sqft |
Source: Executive Homes Realty #40618412 Report a problem | ||
Public tax history
| Year | Property taxes | Tax assessment |
|---|---|---|
| 2025 | -- | $2,120,000 +91.5% |
| 2024 | $13,285 +2.7% | $1,106,838 +2% |
| 2023 | $12,936 +1.2% | $1,085,140 +2% |
Find assessor info on the county website
Neighborhood: Vineyards-Avalon
Nearby schools
GreatSchools rating
- 8/10Fred E. Weibel Elementary SchoolGrades: K-5Distance: 0.5 mi
- 8/10John M. Horner Middle SchoolGrades: 6-8Distance: 2.9 mi
- 10/10Irvington High SchoolGrades: 9-12Distance: 2.9 mi
Get a cash offer in 3 minutes
Find out how much your home could sell for in as little as 3 minutes with a no-obligation cash offer.
Estimated market value
$1,962,000


