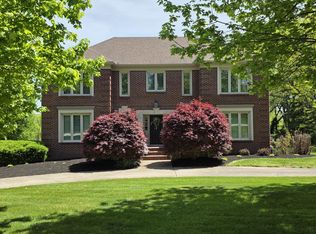Sold for $574,900 on 05/03/24
$574,900
217 Quail Run Dr, Georgetown, KY 40324
5beds
3,613sqft
Single Family Residence
Built in 1996
0.84 Acres Lot
$599,000 Zestimate®
$159/sqft
$2,775 Estimated rent
Home value
$599,000
$545,000 - $659,000
$2,775/mo
Zestimate® history
Loading...
Owner options
Explore your selling options
What's special
PRICED UNDER APPRAISAL! DESIRABLE DESHA ESTATES! RANCH homes like this don't come along very often. Desha is one of the most desirable locations in beautiful Georgetown. Classic homes within walking distance to downtown for unique restaurants and events Close to both I75 and I64. This one floor property has it ALLl Enter thru the front into the marble entry with both dining room and lviing room in view! 5 large bedrooms with primary suite having 3 closets and its own fireplace. 3 full baths recently remodeled, elegant hardwood floors in excellent condition, expansive kitchen with abundant cherry cabinets, double oven, pantry, and center island. Beautiful built-ins and fireplace in the family room make it extra warm and cozy. This home is perfect for entertaining or family gatherings with its open spaces. Gorgeous expansive sunroom all on a picturesque .84 acre lot. Garage is extra large with storage shelving and attic has floored space. Roof is newer and windows have a transferable warranty. One of a kind! Don't miss it!
Zillow last checked: 8 hours ago
Listing updated: August 28, 2025 at 11:06pm
Listed by:
Jenny B Ray 859-221-6961,
RE/MAX Elite Lexington,
The Gooch Team - Kristy Gooch 859-621-8517,
RE/MAX Elite Realty
Bought with:
Diana C Brooker, 214045
Lifstyl Real Estate
Source: Imagine MLS,MLS#: 24003782
Facts & features
Interior
Bedrooms & bathrooms
- Bedrooms: 5
- Bathrooms: 3
- Full bathrooms: 3
Primary bedroom
- Level: First
Bedroom 1
- Level: First
Bedroom 2
- Level: First
Bedroom 3
- Level: First
Bedroom 4
- Level: First
Bathroom 1
- Description: Full Bath
- Level: First
Bathroom 2
- Description: Full Bath
- Level: First
Bathroom 3
- Description: Full Bath
- Level: First
Dining room
- Level: First
Dining room
- Level: First
Family room
- Level: First
Family room
- Level: First
Kitchen
- Level: First
Living room
- Level: First
Living room
- Level: First
Other
- Description: Laundry
- Level: First
Other
- Description: Laundry
- Level: First
Heating
- Forced Air
Cooling
- Electric
Appliances
- Included: Disposal, Double Oven, Dishwasher, Refrigerator, Cooktop
- Laundry: Electric Dryer Hookup, Main Level, Washer Hookup
Features
- Entrance Foyer, Eat-in Kitchen, Master Downstairs, Walk-In Closet(s), Ceiling Fan(s), Soaking Tub
- Flooring: Carpet, Hardwood, Marble, Tile
- Windows: Insulated Windows, Skylight(s)
- Has basement: No
- Has fireplace: Yes
- Fireplace features: Gas Log
Interior area
- Total structure area: 3,613
- Total interior livable area: 3,613 sqft
- Finished area above ground: 3,613
- Finished area below ground: 0
Property
Parking
- Total spaces: 2
- Parking features: Attached Garage, Driveway
- Garage spaces: 2
- Has uncovered spaces: Yes
Features
- Levels: One
- Patio & porch: Patio
- Has view: Yes
- View description: Neighborhood
Lot
- Size: 0.84 Acres
Details
- Parcel number: 16630019
Construction
Type & style
- Home type: SingleFamily
- Architectural style: Ranch
- Property subtype: Single Family Residence
Materials
- Brick Veneer
- Foundation: Block
- Roof: Shingle
Condition
- New construction: No
- Year built: 1996
Utilities & green energy
- Sewer: Public Sewer
- Water: Public
- Utilities for property: Electricity Connected, Natural Gas Connected, Sewer Connected, Water Connected
Community & neighborhood
Location
- Region: Georgetown
- Subdivision: Desha Estates
Price history
| Date | Event | Price |
|---|---|---|
| 5/3/2024 | Sold | $574,900$159/sqft |
Source: | ||
| 4/8/2024 | Pending sale | $574,900$159/sqft |
Source: | ||
| 3/13/2024 | Price change | $574,900-1.7%$159/sqft |
Source: | ||
| 3/1/2024 | Listed for sale | $585,000+138.8%$162/sqft |
Source: | ||
| 3/12/2015 | Sold | $245,000-10.9%$68/sqft |
Source: | ||
Public tax history
| Year | Property taxes | Tax assessment |
|---|---|---|
| 2022 | $3,480 +3% | $401,100 +4.1% |
| 2021 | $3,378 +846.2% | $385,200 +7.9% |
| 2017 | $357 +63.6% | $357,022 +6.3% |
Find assessor info on the county website
Neighborhood: 40324
Nearby schools
GreatSchools rating
- 2/10Garth Elementary SchoolGrades: K-5Distance: 0.6 mi
- 4/10Georgetown Middle SchoolGrades: 6-8Distance: 1.1 mi
- 6/10Scott County High SchoolGrades: 9-12Distance: 1.4 mi
Schools provided by the listing agent
- Elementary: Garth
- Middle: Georgetown
- High: Scott Co
Source: Imagine MLS. This data may not be complete. We recommend contacting the local school district to confirm school assignments for this home.

Get pre-qualified for a loan
At Zillow Home Loans, we can pre-qualify you in as little as 5 minutes with no impact to your credit score.An equal housing lender. NMLS #10287.
