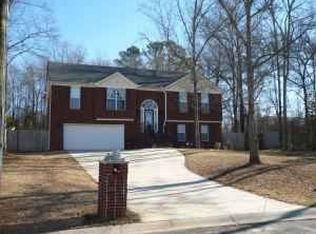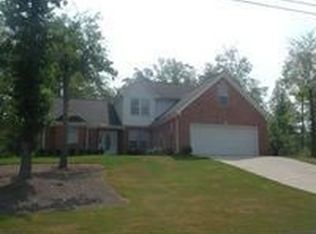Move in condition. Needs nothing. Over 2700 sq ft. Wood look durable laminate flooring. Fresh interior paint. 4 sides brick with low maintenance vinyl accents. Large cul de sac lot. Split bedroom plan with 4 bedrooms, 3 full baths, large rec room and dining room. Lower level has bedroom, bath and rec room perfect for a teen suite or mother in law suite. Kitchen, dining and breakfast open to family room. Large master, master bath and closet. All appliances plus washer and dryer included. Large deck overlooks private back yard. Large garage and storage off of garage. 5 min to UGa Health Sciences campus and 10 min to UGa. Close to shopping and restaurants.
This property is off market, which means it's not currently listed for sale or rent on Zillow. This may be different from what's available on other websites or public sources.

