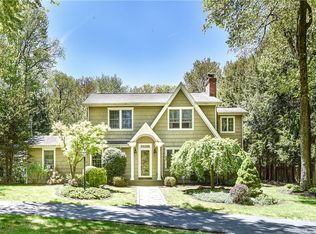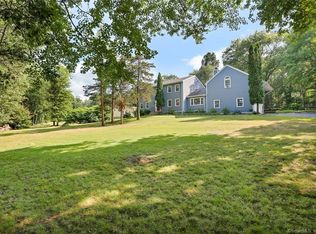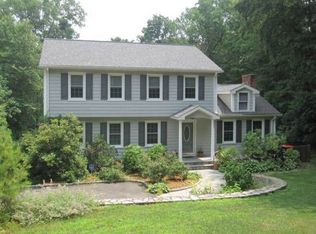Sold for $550,000 on 08/12/24
$550,000
217 Porters Hill Road, Trumbull, CT 06611
3beds
2,688sqft
Single Family Residence
Built in 1965
1.2 Acres Lot
$694,600 Zestimate®
$205/sqft
$4,009 Estimated rent
Home value
$694,600
$646,000 - $750,000
$4,009/mo
Zestimate® history
Loading...
Owner options
Explore your selling options
What's special
HIGHEST AND BEST OFFERS BY NOON ON TUESDAY JULY 9TH. Welcome to 217 Porters Hill Road in Trumbull! This charming ranch-style home has just under 1,400 Square feet of living space on the main level and an additional 650 square feet of finished space on the lower level. This 3 bedroom gem is situated on 1.2 acres in the desirable Daniels Farm school district and is perfectly situated for commuters.Step inside to see the newly refinished hardwood floors and the sparkling interior which has been freshly painted.Entering the front door to the right is a large living room with a floor to ceiling fireplace and bay windows that bathe the room with natural sunlight. The dining room is conveniently situated between the kitchen one one side, sliders to a large sunroom and an entry/exit to the garage. The sunroom has a full view of the magnificent backyard where there is a shed for all of your yard equipment. The heart of the home is the eat-in kitchen which has a new refrigerator with ice maker, microwave, stove, dishwasher and windows looking out at the back yard. The center hallway leads to a full bath with a great art deco tub/shower. Down the hall are 3 good-sized bedrooms with the primary having a private half bath. A door off of the hallway leads down to the lower level. To the right is a finished family/playroom with built in shelves and cabinets. On the other side of the stairs is an unfinished space with washer/dryer as well as the oil tank and a wood burning stove. All of this plus central air and a whole-house generator makes this a special home for you and your family.
Zillow last checked: 8 hours ago
Listing updated: October 01, 2024 at 01:00am
Listed by:
Jonathan A. Stone 203-257-0234,
Coldwell Banker Realty 203-452-3700
Bought with:
Laura Almeyda, RES.0812911
Huntsman,Meade & Partners Comp
Source: Smart MLS,MLS#: 24018497
Facts & features
Interior
Bedrooms & bathrooms
- Bedrooms: 3
- Bathrooms: 2
- Full bathrooms: 1
- 1/2 bathrooms: 1
Primary bedroom
- Features: Half Bath, Hardwood Floor
- Level: Main
Bedroom
- Features: Hardwood Floor
- Level: Main
Bedroom
- Features: Hardwood Floor
- Level: Main
Dining room
- Features: Hardwood Floor
- Level: Main
Kitchen
- Features: Vinyl Floor
- Level: Main
Living room
- Features: Bay/Bow Window, Fireplace, Hardwood Floor
- Level: Main
Other
- Features: Wood Stove, Laundry Hookup, Concrete Floor
- Level: Lower
Rec play room
- Features: Bookcases, Built-in Features, Wall/Wall Carpet
- Level: Lower
Sun room
- Features: Sliders, Wall/Wall Carpet
- Level: Main
Heating
- Hot Water, Oil
Cooling
- Attic Fan, Ceiling Fan(s), Central Air, Whole House Fan
Appliances
- Included: Electric Range, Oven/Range, Microwave, Range Hood, Refrigerator, Ice Maker, Dishwasher, Washer, Dryer, Electric Water Heater, Water Heater
- Laundry: Lower Level
Features
- Wired for Data, Smart Thermostat
- Doors: Storm Door(s)
- Windows: Storm Window(s)
- Basement: Full,Heated,Storage Space,Hatchway Access,Interior Entry,Partially Finished
- Attic: Access Via Hatch
- Number of fireplaces: 1
Interior area
- Total structure area: 2,688
- Total interior livable area: 2,688 sqft
- Finished area above ground: 1,392
- Finished area below ground: 1,296
Property
Parking
- Total spaces: 2
- Parking features: Attached
- Attached garage spaces: 2
Accessibility
- Accessibility features: Bath Grab Bars
Features
- Patio & porch: Enclosed, Porch, Patio
- Exterior features: Outdoor Grill, Rain Gutters, Garden, Lighting, Stone Wall
Lot
- Size: 1.20 Acres
- Features: Few Trees, Level, Sloped
Details
- Parcel number: 394352
- Zoning: AA
- Other equipment: Generator
Construction
Type & style
- Home type: SingleFamily
- Architectural style: Ranch
- Property subtype: Single Family Residence
Materials
- Vinyl Siding
- Foundation: Concrete Perimeter
- Roof: Asphalt
Condition
- New construction: No
- Year built: 1965
Utilities & green energy
- Sewer: Septic Tank
- Water: Public
Green energy
- Energy efficient items: Ridge Vents, Doors, Windows
Community & neighborhood
Security
- Security features: Security System
Community
- Community features: Golf, Lake, Library, Medical Facilities, Park, Pool, Public Rec Facilities, Tennis Court(s)
Location
- Region: Trumbull
Price history
| Date | Event | Price |
|---|---|---|
| 8/12/2024 | Sold | $550,000+7.8%$205/sqft |
Source: | ||
| 7/3/2024 | Listed for sale | $510,000$190/sqft |
Source: | ||
Public tax history
| Year | Property taxes | Tax assessment |
|---|---|---|
| 2025 | $10,382 +2.8% | $281,190 |
| 2024 | $10,098 +1.7% | $281,190 |
| 2023 | $9,934 +1.6% | $281,190 |
Find assessor info on the county website
Neighborhood: Daniels Farm
Nearby schools
GreatSchools rating
- 9/10Daniels Farm SchoolGrades: K-5Distance: 2.1 mi
- 8/10Hillcrest Middle SchoolGrades: 6-8Distance: 2.6 mi
- 10/10Trumbull High SchoolGrades: 9-12Distance: 2.6 mi
Schools provided by the listing agent
- Elementary: Daniels Farm
- High: Trumbull
Source: Smart MLS. This data may not be complete. We recommend contacting the local school district to confirm school assignments for this home.

Get pre-qualified for a loan
At Zillow Home Loans, we can pre-qualify you in as little as 5 minutes with no impact to your credit score.An equal housing lender. NMLS #10287.
Sell for more on Zillow
Get a free Zillow Showcase℠ listing and you could sell for .
$694,600
2% more+ $13,892
With Zillow Showcase(estimated)
$708,492

