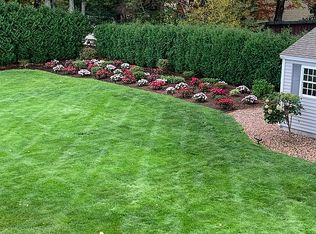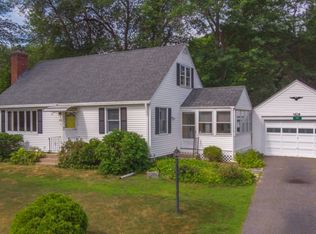Sold for $491,500
$491,500
217 Porter Rd, East Longmeadow, MA 01028
4beds
2,409sqft
Single Family Residence
Built in 1995
1.32 Acres Lot
$561,000 Zestimate®
$204/sqft
$3,187 Estimated rent
Home value
$561,000
$533,000 - $589,000
$3,187/mo
Zestimate® history
Loading...
Owner options
Explore your selling options
What's special
Located in the heart of E. Longmeadow w/ a beautifully manicured lot is this 4 bedroom LaPlante built Cape. Upon entering you are greeted w/ hardwood floors, neutral paints & natural light throughout. The eat-in kitchen has ss appliances prep island & is open to the family room w/ cathedral ceilings, oversized windows & access to the back patio & large, private rear yard. An additional family room w/ french doors to a current first floor bedroom & could serve as a home office, play room or guest room. Formal dining room, full bath & laundry complete the main level. Upstairs: three bedrooms including the primary w/ walk-in closets & newly remodeled bathroom w/ tiled walk-in shower. Finished lower level w/ built-in bar & billiards is perfect for hosting holidays or football Sundays. Oversized two car garage has walk up attic space that is a blank canvas to finish into a bonus room. New roof (2020), sprinkler system w/ private well, solar panels & gas utilities add peace of mind & value.
Zillow last checked: 8 hours ago
Listing updated: February 08, 2024 at 06:05am
Listed by:
Kelsey Thompson Team 413-206-6411,
Keller Williams Realty 413-565-5478,
Kelsey Thompson 860-416-5821
Bought with:
Corie Bongiovanni
ROVI Homes
Source: MLS PIN,MLS#: 73170940
Facts & features
Interior
Bedrooms & bathrooms
- Bedrooms: 4
- Bathrooms: 3
- Full bathrooms: 3
Primary bedroom
- Features: Bathroom - Full, Walk-In Closet(s), Flooring - Hardwood
- Level: Second
- Area: 299
- Dimensions: 13 x 23
Bedroom 2
- Features: Closet, Flooring - Hardwood
- Level: First
- Area: 132
- Dimensions: 11 x 12
Bedroom 3
- Features: Closet, Flooring - Hardwood
- Level: Second
- Area: 130
- Dimensions: 13 x 10
Bedroom 4
- Features: Closet, Flooring - Hardwood
- Level: Second
- Area: 144
- Dimensions: 16 x 9
Primary bathroom
- Features: Yes
Bathroom 1
- Features: Bathroom - Full, Bathroom - With Shower Stall, Flooring - Stone/Ceramic Tile, Remodeled
- Level: First
- Area: 49
- Dimensions: 7 x 7
Bathroom 2
- Features: Bathroom - Full, Bathroom - With Tub & Shower, Flooring - Stone/Ceramic Tile
- Level: Second
- Area: 49
- Dimensions: 7 x 7
Bathroom 3
- Features: Bathroom - Full, Bathroom - Tiled With Shower Stall
- Level: Second
- Area: 56
- Dimensions: 8 x 7
Dining room
- Features: Flooring - Hardwood, Wainscoting, Lighting - Pendant
- Level: First
- Area: 169
- Dimensions: 13 x 13
Family room
- Features: Flooring - Hardwood, Exterior Access, Recessed Lighting
- Level: First
- Area: 285
- Dimensions: 15 x 19
Kitchen
- Features: Flooring - Stone/Ceramic Tile, Window(s) - Bay/Bow/Box, Exterior Access, Recessed Lighting, Stainless Steel Appliances
- Level: First
- Area: 156
- Dimensions: 13 x 12
Living room
- Features: Flooring - Hardwood, Recessed Lighting
- Level: First
- Area: 169
- Dimensions: 13 x 13
Heating
- Forced Air, Natural Gas
Cooling
- Central Air
Appliances
- Included: Water Heater, Range, Dishwasher, Disposal, Microwave, Refrigerator
- Laundry: Electric Dryer Hookup
Features
- Recessed Lighting, Game Room
- Flooring: Tile, Carpet, Hardwood, Flooring - Wall to Wall Carpet
- Doors: French Doors
- Windows: Screens
- Basement: Full,Partially Finished,Sump Pump
- Has fireplace: No
Interior area
- Total structure area: 2,409
- Total interior livable area: 2,409 sqft
Property
Parking
- Total spaces: 8
- Parking features: Attached, Storage, Garage Faces Side, Paved Drive, Paved
- Attached garage spaces: 2
- Uncovered spaces: 6
Features
- Patio & porch: Patio
- Exterior features: Patio, Rain Gutters, Storage, Sprinkler System, Screens
Lot
- Size: 1.32 Acres
- Features: Level
Details
- Parcel number: M:0059 B:0066 L:000B,3660105
- Zoning: RA
Construction
Type & style
- Home type: SingleFamily
- Architectural style: Cape
- Property subtype: Single Family Residence
Materials
- Frame
- Foundation: Concrete Perimeter
- Roof: Shingle
Condition
- Year built: 1995
Utilities & green energy
- Electric: Circuit Breakers
- Sewer: Public Sewer
- Water: Public
- Utilities for property: for Gas Range, for Electric Dryer
Community & neighborhood
Community
- Community features: Public Transportation, Pool, Tennis Court(s), Park, Walk/Jog Trails, Golf, Bike Path, House of Worship, Public School
Location
- Region: East Longmeadow
Other
Other facts
- Listing terms: Contract
- Road surface type: Paved
Price history
| Date | Event | Price |
|---|---|---|
| 2/7/2024 | Sold | $491,500-1.7%$204/sqft |
Source: MLS PIN #73170940 Report a problem | ||
| 12/19/2023 | Contingent | $499,900$208/sqft |
Source: MLS PIN #73170940 Report a problem | ||
| 12/8/2023 | Price change | $499,900-2.9%$208/sqft |
Source: MLS PIN #73170940 Report a problem | ||
| 11/28/2023 | Price change | $514,900-1.9%$214/sqft |
Source: MLS PIN #73170940 Report a problem | ||
| 10/17/2023 | Listed for sale | $524,900+52.1%$218/sqft |
Source: MLS PIN #73170940 Report a problem | ||
Public tax history
| Year | Property taxes | Tax assessment |
|---|---|---|
| 2025 | $9,807 +4.3% | $530,700 +4.6% |
| 2024 | $9,403 +5.3% | $507,200 +9.1% |
| 2023 | $8,926 +3.7% | $464,900 +9.6% |
Find assessor info on the county website
Neighborhood: 01028
Nearby schools
GreatSchools rating
- NAMeadow Brook Elementary SchoolGrades: PK-2Distance: 0.2 mi
- 6/10Birchland Park Middle SchoolGrades: 6-8Distance: 1.1 mi
- 9/10East Longmeadow High SchoolGrades: 9-12Distance: 2.3 mi
Schools provided by the listing agent
- Elementary: Mountainview
- Middle: Birchland Park
- High: Elhs
Source: MLS PIN. This data may not be complete. We recommend contacting the local school district to confirm school assignments for this home.
Get pre-qualified for a loan
At Zillow Home Loans, we can pre-qualify you in as little as 5 minutes with no impact to your credit score.An equal housing lender. NMLS #10287.
Sell with ease on Zillow
Get a Zillow Showcase℠ listing at no additional cost and you could sell for —faster.
$561,000
2% more+$11,220
With Zillow Showcase(estimated)$572,220

