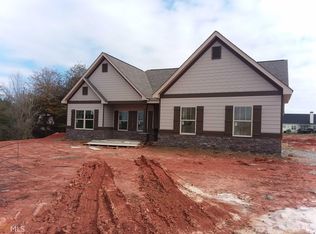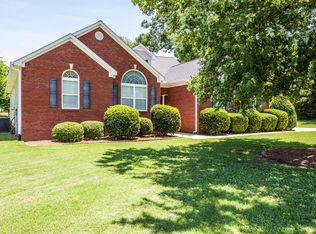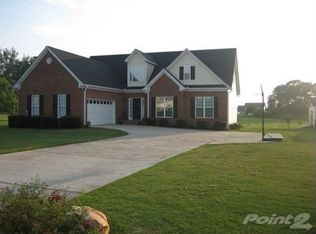Closed
$364,000
217 Point Ridge Ct, Temple, GA 30179
3beds
1,828sqft
Single Family Residence
Built in 2003
0.92 Acres Lot
$361,500 Zestimate®
$199/sqft
$1,804 Estimated rent
Home value
$361,500
$336,000 - $387,000
$1,804/mo
Zestimate® history
Loading...
Owner options
Explore your selling options
What's special
Beautiful home on 0.92 acres in the nice and quiet neighborhood of West Ridge with a fully fenced-in back yard and full basement! Home comes complete with a 2-10 Home Warranty provided by the builder. The open kitchen provides great natural light with views of the back deck and huge back yard, and is complimented with all new cabinets, granite counter tops, and a custom vent hood. All fixtures and appliances and systems in the home are new: HVAC, roof, range, dishwasher, plumbing, lighting, and flooring .The living room is connected to the kitchen and features LVP flooring and a fireplace. With the master suite on the main level, you have a soaking tub, tiled separate shower, and walk-in closet. A full basement offers so much potential- extra living areas, recreation activities, home gym, workshop area- the possibilities are many! With the large 0.92 acre lot, the back yard feels very private and is big enough to host large family events, have BBQs, play sports, entertain pets, or possibly put in a pool. A spacious driveway pulls up to a large 2-car garage. Location-wise, you're a quick and easy ride to Temple, Carrollton, Bremen, Villa Rica and I-20.
Zillow last checked: 8 hours ago
Listing updated: May 28, 2025 at 11:15am
Listed by:
Brandon Swafford 770-789-2363,
Flat Rock Realty
Bought with:
Tina Bantin, 444302
Dwelli
Source: GAMLS,MLS#: 10487665
Facts & features
Interior
Bedrooms & bathrooms
- Bedrooms: 3
- Bathrooms: 3
- Full bathrooms: 3
- Main level bathrooms: 2
- Main level bedrooms: 2
Dining room
- Features: Dining Rm/Living Rm Combo
Kitchen
- Features: Breakfast Area, Breakfast Bar, Kitchen Island, Pantry, Solid Surface Counters, Walk-in Pantry
Heating
- Electric, Heat Pump
Cooling
- Electric, Heat Pump
Appliances
- Included: Dishwasher, Electric Water Heater, Microwave, Oven/Range (Combo), Stainless Steel Appliance(s)
- Laundry: Laundry Closet
Features
- Double Vanity, Master On Main Level, Separate Shower, Soaking Tub, Walk-In Closet(s)
- Flooring: Carpet, Tile, Vinyl
- Windows: Double Pane Windows
- Basement: Concrete,Daylight,Exterior Entry,Full,Interior Entry,Unfinished
- Number of fireplaces: 1
- Fireplace features: Living Room
Interior area
- Total structure area: 1,828
- Total interior livable area: 1,828 sqft
- Finished area above ground: 1,828
- Finished area below ground: 0
Property
Parking
- Total spaces: 2
- Parking features: Attached, Garage, Garage Door Opener
- Has attached garage: Yes
Features
- Levels: Two
- Stories: 2
- Patio & porch: Deck, Porch
Lot
- Size: 0.92 Acres
- Features: Level
Details
- Parcel number: 126 0156
Construction
Type & style
- Home type: SingleFamily
- Architectural style: Traditional
- Property subtype: Single Family Residence
Materials
- Brick, Concrete
- Foundation: Slab
- Roof: Composition
Condition
- Updated/Remodeled
- New construction: No
- Year built: 2003
Utilities & green energy
- Sewer: Septic Tank
- Water: Public
- Utilities for property: Cable Available, Electricity Available, High Speed Internet
Community & neighborhood
Community
- Community features: None
Location
- Region: Temple
- Subdivision: West Ridge
HOA & financial
HOA
- Has HOA: No
- Services included: None
Other
Other facts
- Listing agreement: Exclusive Right To Sell
- Listing terms: Cash,Conventional,FHA,USDA Loan,VA Loan
Price history
| Date | Event | Price |
|---|---|---|
| 5/21/2025 | Sold | $364,000+1.4%$199/sqft |
Source: | ||
| 5/3/2025 | Pending sale | $359,000$196/sqft |
Source: | ||
| 4/29/2025 | Price change | $359,000-4.2%$196/sqft |
Source: | ||
| 4/21/2025 | Price change | $374,900-3.6%$205/sqft |
Source: | ||
| 3/27/2025 | Listed for sale | $389,000-2.7%$213/sqft |
Source: | ||
Public tax history
| Year | Property taxes | Tax assessment |
|---|---|---|
| 2024 | $279 -88.3% | $12,344 -89.8% |
| 2023 | $2,390 +13% | $121,467 +22.2% |
| 2022 | $2,116 +9.4% | $99,370 +14.9% |
Find assessor info on the county website
Neighborhood: 30179
Nearby schools
GreatSchools rating
- 4/10Sharp Creek Elementary SchoolGrades: PK-5Distance: 3.5 mi
- 5/10Bay Springs Middle SchoolGrades: 6-8Distance: 3.9 mi
- 6/10Villa Rica High SchoolGrades: 9-12Distance: 4.6 mi
Schools provided by the listing agent
- Elementary: Sharp Creek
- Middle: Bay Springs
- High: Villa Rica
Source: GAMLS. This data may not be complete. We recommend contacting the local school district to confirm school assignments for this home.
Get a cash offer in 3 minutes
Find out how much your home could sell for in as little as 3 minutes with a no-obligation cash offer.
Estimated market value
$361,500


