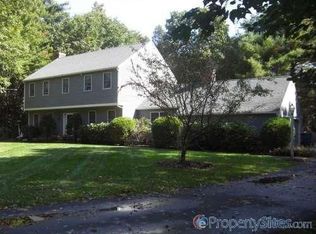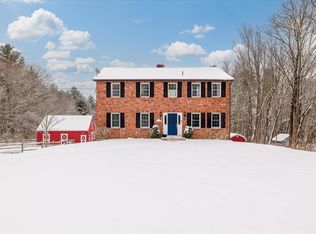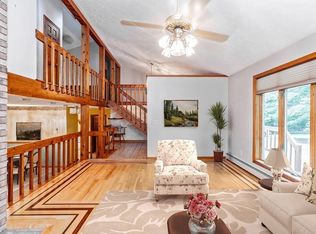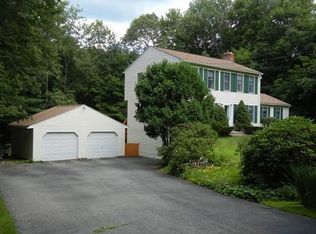SELLER REVIEWING OFFERS BY TUESDAY 11/10 at NOONTIME. You'll be sure to fall in love with this lovingly cared for home in the quaint town of Sturbridge. As you arrive, you'll notice the gorgeous curb appeal and attention to detail. Enter into the large foyer area perfect to use as a mudroom or sitting area. The functional kitchen and living/dining areas offer the perfect flow for entertaining. Generous full sized bath will wow you! Continue on to find 2 good sized bedrooms with ample closet space. 1/2 bath off one of the bedrooms. Laundry room is conveniently located for easy access. The foyer leads you out to a gorgeous oversized deck. Enjoy the seasons overlooking the private back yard! New roof installed in 2011, central a/c, one car garage and plenty of driveway parking. Bring your own ideas and updates to make this home your own. One-level living at its best! Conveniently located to major routes. Welcome Home!
This property is off market, which means it's not currently listed for sale or rent on Zillow. This may be different from what's available on other websites or public sources.



