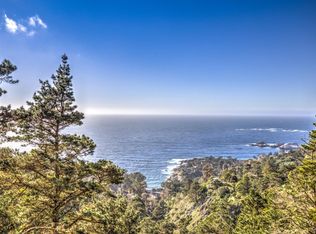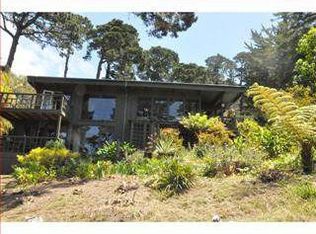Discover this magical retreat, with stunning white water ocean and forest views. "Villa Maria" offers tranquility in a serene setting, yet minutes to downtown Carmel and Point Lobos. Gracefully situated, this 4 bedroom, 2 1/2 bath, Mediterranean home, offers a bucolic setting, on a beautiful parcel. The Master bedroom is located on the main level with the additional two bedrooms, bath, laundry room and "wine" room on the lower level, with its own private entrance, ideally suited for guests. Add your personal touch and make it your own. Lovely outdoor spaces to choose from, which include a charming tiled courtyard with a fountain, spacious tiled balconies, ideal for entertaining and meandering walkways for your morning, afternoon or evening stroll. Private beach access available to residents. Truly one of the most beautiful places on earth, Carmel Highlands serves as the "Northern Gateway of the Big Sur Coastline".
This property is off market, which means it's not currently listed for sale or rent on Zillow. This may be different from what's available on other websites or public sources.

