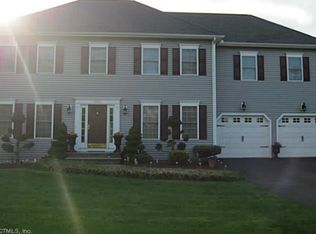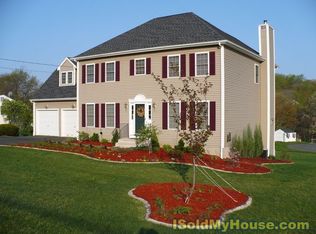Original owner home designed to be an oasis. Inside and out this home has it all! Featuring an inground pool, 7 zone (35 head) irrigation system to keep the perfectly landscaped grounds beautiful, shed and attached two car garage. Hardwood floors throughout both levels and a finished lower level for added space. The kitchen has high end, brand-new stainless-steel appliances, granite countertops, an island, recessed lighting and sliders to the deck that overlooks the yard & pool. Open flow from room to room, ideal for entertaining. The Family room has a propane fireplace and is open to the kitchen and formal living room. There is a security system with 4 alarm panels. Upstairs you have laundry, a master suite with a huge walk in closet and master bath with jacuzzi tub & walk in shower, finished bonus room creates the 4th bedroom or office space. This is a stunning move in ready home available for showing beginning July 6th.
This property is off market, which means it's not currently listed for sale or rent on Zillow. This may be different from what's available on other websites or public sources.

