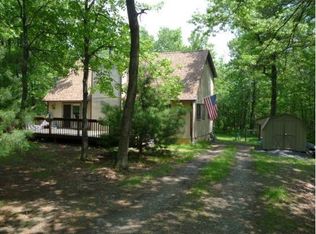Sold for $459,000
$459,000
217 Panther Run Rd, Jim Thorpe, PA 18229
4beds
2,381sqft
Residential, Single Family Residence
Built in 2023
1 Acres Lot
$494,600 Zestimate®
$193/sqft
$2,708 Estimated rent
Home value
$494,600
Estimated sales range
Not available
$2,708/mo
Zestimate® history
Loading...
Owner options
Explore your selling options
What's special
NEW CONSTRUCTION!! Projected to be completed by Mid Summer. This brand new 4 bedroom 3 bath custom built home features radiant heat on first floor, open concept living/dining/kitchen areas, master bedroom suite with custom shower, spacious decks, cathedral ceiling, central AC and much more., Baths: 1 Bath Lev 1,Full Bath - Master,2+ Bath Lev 2, Beds: 1 Bed 1st,2+ Bed 2nd,Mstr 2nd, SqFt Fin - Main: 869.00, SqFt Fin - 3rd: 0.00, Tax Information: TBD, Dining Area: Y, Ultra Modern: Y, SqFt Fin - 2nd: 1512.00, Additional Info: HOA Transfer Fee $600. Property is Lot 312 in the Deed.
Zillow last checked: 8 hours ago
Listing updated: September 08, 2024 at 09:01pm
Listed by:
John T Teeple,
Coldwell Banker Town & Country Properties Moscow
Bought with:
NON MEMBER
NON MEMBER
Source: GSBR,MLS#: 232495
Facts & features
Interior
Bedrooms & bathrooms
- Bedrooms: 4
- Bathrooms: 3
- Full bathrooms: 3
Primary bedroom
- Area: 208 Square Feet
- Dimensions: 16 x 13
Bedroom 2
- Area: 105 Square Feet
- Dimensions: 10 x 10.5
Bedroom 3
- Area: 102.9 Square Feet
- Dimensions: 10.5 x 9.8
Bedroom 4
- Area: 156 Square Feet
- Dimensions: 13 x 12
Primary bathroom
- Area: 65 Square Feet
- Dimensions: 13 x 5
Bathroom 1
- Area: 50 Square Feet
- Dimensions: 10 x 5
Bathroom 2
- Area: 40 Square Feet
- Dimensions: 8 x 5
Dining room
- Area: 168 Square Feet
- Dimensions: 14 x 12
Family room
- Area: 364 Square Feet
- Dimensions: 14 x 26
Kitchen
- Area: 144 Square Feet
- Dimensions: 12 x 12
Living room
- Area: 294 Square Feet
- Dimensions: 21 x 14
Heating
- Forced Air, Radiant Floor, Propane
Cooling
- Central Air
Appliances
- Included: Dishwasher, Refrigerator, Microwave, Electric Range, Electric Oven
- Laundry: Electric Dryer Hookup, Washer Hookup, Gas Dryer Hookup
Features
- Cathedral Ceiling(s), Drywall, Walk-In Closet(s), Kitchen Island
- Flooring: Tile, Wood, Vinyl
- Basement: None,Other
- Attic: Crawl Opening
- Has fireplace: No
Interior area
- Total structure area: 2,381
- Total interior livable area: 2,381 sqft
- Finished area above ground: 2,381
- Finished area below ground: 0
Property
Parking
- Total spaces: 2
- Parking features: Garage, Gravel
- Garage spaces: 2
Features
- Levels: Two,One and One Half
- Stories: 2
- Patio & porch: Deck
- Frontage length: 135.00
Lot
- Size: 1 Acres
- Dimensions: 135 x 325
- Features: Level, Rectangular Lot
Details
- Parcel number: 50C51.B312
- Zoning description: Residential
Construction
Type & style
- Home type: SingleFamily
- Architectural style: Traditional
- Property subtype: Residential, Single Family Residence
Materials
- Attic/Crawl Hatchway(s) Insulated, Vinyl Siding
- Roof: Asphalt
Condition
- New construction: Yes
- Year built: 2023
Utilities & green energy
- Sewer: Septic Tank
- Water: Well
- Utilities for property: Cable Available
Community & neighborhood
Community
- Community features: Clubhouse
Location
- Region: Jim Thorpe
- Subdivision: Other
HOA & financial
HOA
- Has HOA: Yes
- HOA fee: $600 annually
Other
Other facts
- Listing terms: Cash,Conventional
- Road surface type: Paved
Price history
| Date | Event | Price |
|---|---|---|
| 7/1/2024 | Sold | $459,000$193/sqft |
Source: | ||
| 5/1/2024 | Pending sale | $459,000$193/sqft |
Source: | ||
| 1/16/2024 | Listed for sale | $459,000$193/sqft |
Source: | ||
| 1/1/2024 | Listing removed | -- |
Source: | ||
| 6/21/2023 | Listed for sale | $459,000+30500%$193/sqft |
Source: | ||
Public tax history
| Year | Property taxes | Tax assessment |
|---|---|---|
| 2025 | $5,614 +2458.1% | $91,252 +2333.4% |
| 2024 | $219 +1.3% | $3,750 |
| 2023 | $217 | $3,750 |
Find assessor info on the county website
Neighborhood: 18229
Nearby schools
GreatSchools rating
- 4/10L B Morris El SchoolGrades: PK-8Distance: 5.9 mi
- 5/10Jim Thorpe Area Senior High SchoolGrades: 9-12Distance: 5.8 mi
Get a cash offer in 3 minutes
Find out how much your home could sell for in as little as 3 minutes with a no-obligation cash offer.
Estimated market value$494,600
Get a cash offer in 3 minutes
Find out how much your home could sell for in as little as 3 minutes with a no-obligation cash offer.
Estimated market value
$494,600
