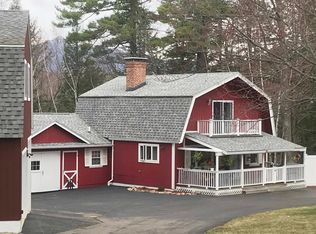Beautiful updated home in a country setting, Detached Heated Garage with potential for in law Apartment. Updated kitchen in 2013 with granite counter tops, stainless steel appliances, and tile flooring. Huge Master bedroom with walk in closets. Recent finished other room currently used as hot tub room. This property is owned by a professional HVAC contractor, no details have been missed to ensure high efficiency in both heating and cooling Property has a 2016 4 bedroom septic design on hand. Currently operating off a existing 2 bedroom septic
This property is off market, which means it's not currently listed for sale or rent on Zillow. This may be different from what's available on other websites or public sources.
