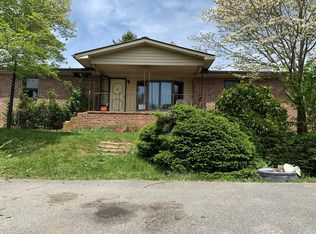Great affordable home off the beaten path with beautiful mountain and rolling farmland views. 3 BR, 2 BA bricked manufactured doublewide has a large living area, separate dining, laundry room off kitchen and large kitchen with breakfast nook. Spacious bedrooms with walk-in closets. Living room has a bay window to enjoy the views from as well as a sliding door to the back patio, a stone gas logs fireplace. Dining room has built-in cabinets. Kitchen has a space for a dishwasher if you want to install one. Front covered porch, back patio, storage building and 1 car oversized garage for car storage and tool storage. Garage door is new. Metal roof put on in 2005. Paved drive and Andersen windows. CenturyLink phone service and Verizon cell service. Great mountain get-away just over the mountain from Hungry Mother State Park.
This property is off market, which means it's not currently listed for sale or rent on Zillow. This may be different from what's available on other websites or public sources.
