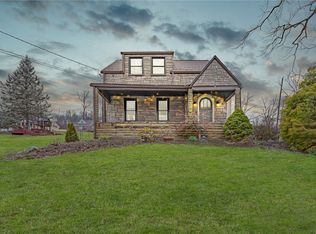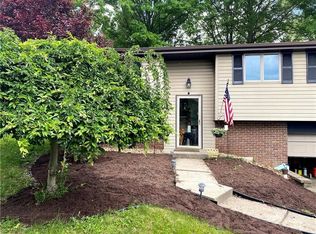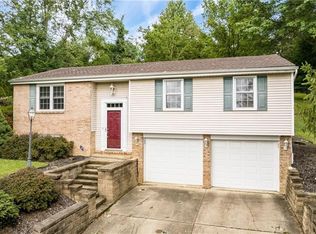Sold for $325,000
$325,000
217 Old Oak Rd, Canonsburg, PA 15317
4beds
2,448sqft
Single Family Residence
Built in 1967
0.46 Acres Lot
$423,300 Zestimate®
$133/sqft
$2,397 Estimated rent
Home value
$423,300
$398,000 - $453,000
$2,397/mo
Zestimate® history
Loading...
Owner options
Explore your selling options
What's special
Spacious split entry situated in a central Peters Twp. location! Inside you'll find gleaming hardwood floors on the first floor, and open living and dining room, perfect for entertaining. The kitchen includes stainless steel appliances and a breakfast bar. Impressive first floor family room with beamed vaulted ceiling and stone fireplace has a rustic feel! Sliding doors leads to a level play area in the back yard. Totally remodeled lower level - the owners currently use as a master suite but could be a game room, home office, in-law suite etc. and includes a full bath and walk-in closet plus a nicely finished laundry room. Two car integral garage rounds out this level. Close to tons of shopping and restaurants, easy access to major roadways, Southpointe and so much more! One year HSA Home Warranty is included.
Zillow last checked: 8 hours ago
Listing updated: May 01, 2023 at 11:05am
Listed by:
Mark Ratti 412-833-0900,
RE/MAX CSI
Bought with:
Dan Haeck, RS302793
COLDWELL BANKER REALTY
Source: WPMLS,MLS#: 1596808 Originating MLS: West Penn Multi-List
Originating MLS: West Penn Multi-List
Facts & features
Interior
Bedrooms & bathrooms
- Bedrooms: 4
- Bathrooms: 2
- Full bathrooms: 2
Primary bedroom
- Level: Main
- Dimensions: 12x11
Bedroom 2
- Level: Main
- Dimensions: 12x9
Bedroom 3
- Level: Main
- Dimensions: 12x9
Bedroom 4
- Level: Lower
- Dimensions: GR/BR
Dining room
- Level: Main
- Dimensions: 12x10
Entry foyer
- Level: Main
- Dimensions: 6x4
Family room
- Level: Main
- Dimensions: 24x16
Game room
- Level: Lower
- Dimensions: 14x13
Kitchen
- Level: Main
- Dimensions: 11x10
Laundry
- Level: Lower
- Dimensions: 7x6
Living room
- Level: Main
- Dimensions: 15x14
Heating
- Forced Air, Gas
Cooling
- Central Air, Electric
Appliances
- Included: Some Electric Appliances, Dryer, Dishwasher, Disposal, Microwave, Refrigerator, Stove, Washer
Features
- Window Treatments
- Flooring: Ceramic Tile, Hardwood
- Windows: Multi Pane, Window Treatments
- Basement: Finished,Walk-Out Access
- Number of fireplaces: 2
- Fireplace features: Family/Living/Great Room
Interior area
- Total structure area: 2,448
- Total interior livable area: 2,448 sqft
Property
Parking
- Total spaces: 2
- Parking features: Built In, Garage Door Opener
- Has attached garage: Yes
Features
- Levels: Multi/Split
- Stories: 2
Lot
- Size: 0.46 Acres
- Dimensions: 96 x 235 apro x .
Details
- Parcel number: 5400110703002300
Construction
Type & style
- Home type: SingleFamily
- Architectural style: Colonial,Split Level
- Property subtype: Single Family Residence
Materials
- Aluminum Siding, Brick
- Roof: Composition
Condition
- Resale
- Year built: 1967
Details
- Warranty included: Yes
Utilities & green energy
- Sewer: Public Sewer
- Water: Public
Community & neighborhood
Location
- Region: Canonsburg
Price history
| Date | Event | Price |
|---|---|---|
| 5/1/2023 | Sold | $325,000$133/sqft |
Source: | ||
| 3/20/2023 | Contingent | $325,000$133/sqft |
Source: | ||
| 3/17/2023 | Listed for sale | $325,000+38.9%$133/sqft |
Source: | ||
| 8/15/2014 | Sold | $234,000+0.9%$96/sqft |
Source: | ||
| 7/25/2006 | Sold | $232,000$95/sqft |
Source: Public Record Report a problem | ||
Public tax history
| Year | Property taxes | Tax assessment |
|---|---|---|
| 2025 | $5,585 | $286,400 |
| 2024 | $5,585 | $286,400 |
| 2023 | $5,585 +4.2% | $286,400 |
Find assessor info on the county website
Neighborhood: 15317
Nearby schools
GreatSchools rating
- 10/10Pleasant Valley El SchoolGrades: K-3Distance: 1.1 mi
- NAPeters Twp Middle SchoolGrades: 7-8Distance: 2.3 mi
- 9/10Peters Twp High SchoolGrades: 9-12Distance: 1.1 mi
Schools provided by the listing agent
- District: Peters Twp
Source: WPMLS. This data may not be complete. We recommend contacting the local school district to confirm school assignments for this home.
Get pre-qualified for a loan
At Zillow Home Loans, we can pre-qualify you in as little as 5 minutes with no impact to your credit score.An equal housing lender. NMLS #10287.


