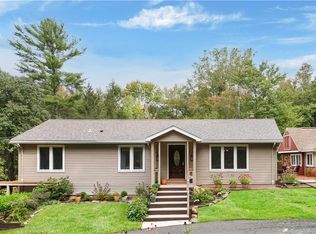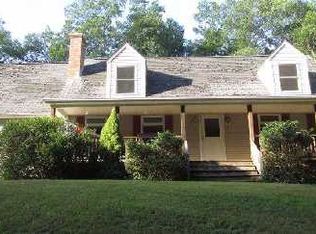Raised Ranch style home, with open floor plan . Spacious Kitchen/Living room area. Addition off kitchen with bedroom and full bathroom, great for in-law space. Two full bathrooms on first floor. Some finishing needed to complete this home. Just put finishing touches on this one. Finished family room in lower level. Wooded lot.
This property is off market, which means it's not currently listed for sale or rent on Zillow. This may be different from what's available on other websites or public sources.


