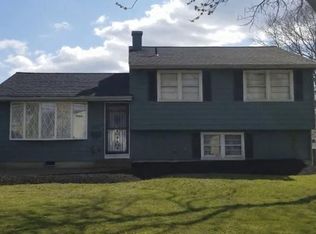A dramatic 2 story foyer and 2 story Living Room with large windows fills this house with natural lighting. This great open layout features a large family room with 4'bump out, gas fireplace and gorgeous hardwood floors. The kitchen has a center island, breakfast nook and stainless steel appliances, tile back splash and recessed lighting. The master bedroom is spacious with crown molding and a big walk in closet and master bathroom with double sinks and a soaking tub. There are two additional bedrooms and a full bathroom. Neutral decor and cathedral/vaulted ceiling. The laundry room is conveniently located on the main floor which leads to the two car garage. Window Treatments, washer, dryer and refrigerator are included. The back yard has vinyl fencing and is a great space for entertaining with the gym equipment included. The basement has high ceilings so there plenty of potential to be finished. This home is located close to several major highways for an easy commute plus near plenty of shopping and restaurants. All this and more! Don't delay, schedule your appointment today this home is priced to sell!!
This property is off market, which means it's not currently listed for sale or rent on Zillow. This may be different from what's available on other websites or public sources.
