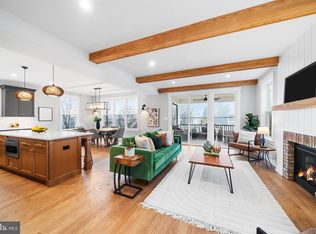Sold for $835,000 on 08/26/25
$835,000
217 Namar Ave, Exton, PA 19341
4beds
--sqft
Single Family Residence
Built in 2025
6,250 Square Feet Lot
$846,200 Zestimate®
$--/sqft
$2,697 Estimated rent
Home value
$846,200
$795,000 - $897,000
$2,697/mo
Zestimate® history
Loading...
Owner options
Explore your selling options
What's special
QUICK DELIVERY NEW CONSTRUCTION. Location and lifestyle come together in this stunning 4-bedroom, 2.5-bath new construction home, nestled in a vibrant revival neighborhood of Exton. Designed with today’s discerning buyer in mind, this home offers both upscale finishes and unbeatable convenience—just steps from premier shopping, Whole Foods, Starbucks, Lidl Market, Movie Tavern Theater, parks, trails, nursery schools, and more. Commuters will appreciate easy access to Route 30, Business 30, Route 100, and Route 202. Striking curb appeal sets the tone with a blend of white and dark siding, black windows, gutters, and a brick façade that adds timeless elegance. Step inside to find site-finished hardwood floors flowing throughout the main level, staircase, and second-floor hallway. A stylish mudroom, concealed behind a barn door, features custom cubbies and a coat closet—perfectly designed for daily functionality. The open-concept layout invites connection and ease, ideal for both everyday living and entertaining. The designer kitchen stuns with quartz countertops, two-toned cabinetry, a custom vent hood, brushed brass hardware, and a generous island with seating. The adjoining dining area is bathed in natural light, while the cozy family room showcases a gas fireplace with a floating mantel. Step outside to a covered patio for effortless indoor-outdoor living. Upstairs, the spacious primary suite is a true retreat with a vaulted tray ceiling, walk-in closet, and a luxurious bath featuring a floor-to-ceiling tiled glass shower, dual vanities, and ample storage. Three additional bedrooms and a hall bath complete the upper level. The fully fenced yard offers privacy for pets and play, and the walk-out basement presents endless opportunities for added living space—think home gym, media room, or guest suite. Additional highlights include a one-car garage and walkability to the local elementary school. This home checks every box for luxury, location, and lifestyle.
Zillow last checked: 8 hours ago
Listing updated: August 31, 2025 at 05:02pm
Listed by:
Binnie Bianco 484-576-7219,
Keller Williams Real Estate-Blue Bell,
Listing Team: Binnie Bianco Team
Bought with:
Marcello Finocchi, AB067471
Springer Realty Group
Source: Bright MLS,MLS#: PACT2098020
Facts & features
Interior
Bedrooms & bathrooms
- Bedrooms: 4
- Bathrooms: 3
- Full bathrooms: 2
- 1/2 bathrooms: 1
- Main level bathrooms: 1
Primary bedroom
- Level: Upper
Bedroom 2
- Level: Upper
Bedroom 3
- Level: Upper
Bedroom 4
- Level: Upper
Primary bathroom
- Level: Upper
Basement
- Level: Lower
Dining room
- Level: Main
Family room
- Level: Main
Foyer
- Level: Main
Other
- Level: Upper
Half bath
- Level: Main
Kitchen
- Level: Main
Laundry
- Level: Upper
Mud room
- Level: Main
Heating
- Forced Air, Propane
Cooling
- Central Air, Electric
Appliances
- Included: Dishwasher, Disposal, Energy Efficient Appliances, Exhaust Fan, Microwave, Self Cleaning Oven, Range Hood, Six Burner Stove, Stainless Steel Appliance(s), Water Heater, Electric Water Heater
- Laundry: Laundry Room, Mud Room
Features
- Flooring: Carpet, Ceramic Tile, Hardwood
- Basement: Partial,Full,Interior Entry,Concrete,Sump Pump,Walk-Out Access
- Number of fireplaces: 1
- Fireplace features: Gas/Propane
Interior area
- Total structure area: 0
- Finished area above ground: 0
Property
Parking
- Total spaces: 3
- Parking features: Garage Faces Front, Inside Entrance, Attached, Driveway, On Street
- Attached garage spaces: 1
- Uncovered spaces: 2
Accessibility
- Accessibility features: None
Features
- Levels: Two
- Stories: 2
- Pool features: None
- Fencing: Panel,Back Yard,Vinyl
Lot
- Size: 6,250 sqft
Details
- Additional structures: Above Grade
- Parcel number: 4105G0038
- Zoning: RESIDENTIAL
- Special conditions: Standard
Construction
Type & style
- Home type: SingleFamily
- Architectural style: Craftsman,Traditional,Colonial
- Property subtype: Single Family Residence
Materials
- Stone, Vinyl Siding
- Foundation: Concrete Perimeter, Passive Radon Mitigation
Condition
- Excellent
- New construction: Yes
- Year built: 2025
Utilities & green energy
- Sewer: Public Sewer
- Water: Public
Community & neighborhood
Location
- Region: Exton
- Subdivision: None Available
- Municipality: WEST WHITELAND TWP
Other
Other facts
- Listing agreement: Exclusive Right To Sell
- Ownership: Fee Simple
Price history
| Date | Event | Price |
|---|---|---|
| 8/26/2025 | Sold | $835,000 |
Source: | ||
| 8/11/2025 | Pending sale | $835,000 |
Source: | ||
| 7/25/2025 | Contingent | $835,000 |
Source: | ||
| 5/12/2025 | Price change | $835,000+1.2% |
Source: | ||
| 12/11/2024 | Listed for sale | $825,000+511.1% |
Source: | ||
Public tax history
| Year | Property taxes | Tax assessment |
|---|---|---|
| 2025 | $969 +2.1% | $32,410 |
| 2024 | $949 -54.2% | $32,410 -56.6% |
| 2023 | $2,070 | $74,740 |
Find assessor info on the county website
Neighborhood: 19341
Nearby schools
GreatSchools rating
- 7/10Exton El SchoolGrades: K-5Distance: 0.2 mi
- 6/10J R Fugett Middle SchoolGrades: 6-8Distance: 4.4 mi
- 8/10West Chester East High SchoolGrades: 9-12Distance: 4.4 mi
Schools provided by the listing agent
- District: West Chester Area
Source: Bright MLS. This data may not be complete. We recommend contacting the local school district to confirm school assignments for this home.

Get pre-qualified for a loan
At Zillow Home Loans, we can pre-qualify you in as little as 5 minutes with no impact to your credit score.An equal housing lender. NMLS #10287.
Sell for more on Zillow
Get a free Zillow Showcase℠ listing and you could sell for .
$846,200
2% more+ $16,924
With Zillow Showcase(estimated)
$863,124