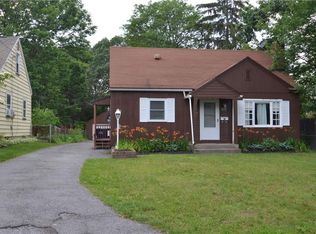Closed
$180,000
217 Nahant Rd, Rochester, NY 14616
2beds
1,242sqft
Single Family Residence
Built in 1948
7,000.09 Square Feet Lot
$201,000 Zestimate®
$145/sqft
$1,969 Estimated rent
Home value
$201,000
$185,000 - $217,000
$1,969/mo
Zestimate® history
Loading...
Owner options
Explore your selling options
What's special
Introducing a charming 1200 square foot cape located in the desirable town of Greece, NY. This beautiful home features 2 bedrooms, with the possibility of a 3rd, and 2 full bathrooms.
Upon entering the home, you are greeted by a spacious living room that boasts an abundance of natural light, creating a warm and inviting atmosphere. The living room leads into an eat-in kitchen, complete with plenty of counter space and cabinets for storage.
One of the highlights of this home is the finished basement, providing additional living space perfect for a home office or entertainment room. Upstairs, you'll find a large bedroom that could easily be transformed into a master suite.
This cape style home also features a lovely backyard, perfect for outdoor entertaining and relaxation.
Located in a sought-after area of Greece, NY, this home is just a short distance from numerous restaurants, shops, and parks. With its spacious living areas and convenient location, this charming cape is the perfect place to call home. Delayed Negotiations until May 10@ noon
Zillow last checked: 8 hours ago
Listing updated: July 06, 2023 at 05:43am
Listed by:
Scott Barrows 585-319-1272,
Keller Williams Realty Greater Rochester
Bought with:
Angela F. Brown, 40BR0947833
Keller Williams Realty Greater Rochester
Source: NYSAMLSs,MLS#: R1467891 Originating MLS: Rochester
Originating MLS: Rochester
Facts & features
Interior
Bedrooms & bathrooms
- Bedrooms: 2
- Bathrooms: 2
- Full bathrooms: 2
- Main level bathrooms: 1
- Main level bedrooms: 1
Heating
- Gas, Forced Air
Cooling
- Central Air
Appliances
- Included: Dryer, Dishwasher, Electric Oven, Electric Range, Gas Water Heater, Refrigerator, Washer
- Laundry: In Basement
Features
- Eat-in Kitchen, Bedroom on Main Level
- Flooring: Carpet, Varies, Vinyl
- Basement: Full,Partially Finished
- Has fireplace: No
Interior area
- Total structure area: 1,242
- Total interior livable area: 1,242 sqft
Property
Parking
- Total spaces: 1
- Parking features: Detached, Garage
- Garage spaces: 1
Features
- Exterior features: Blacktop Driveway
Lot
- Size: 7,000 sqft
- Dimensions: 50 x 140
- Features: Residential Lot
Details
- Parcel number: 2628000603400001010000
- Special conditions: Estate
Construction
Type & style
- Home type: SingleFamily
- Architectural style: Cape Cod
- Property subtype: Single Family Residence
Materials
- Aluminum Siding, Steel Siding, Vinyl Siding
- Foundation: Block
Condition
- Resale
- Year built: 1948
Utilities & green energy
- Sewer: Connected
- Water: Connected, Public
- Utilities for property: Sewer Connected, Water Connected
Community & neighborhood
Location
- Region: Rochester
Other
Other facts
- Listing terms: Cash,Conventional,FHA,VA Loan
Price history
| Date | Event | Price |
|---|---|---|
| 6/20/2023 | Sold | $180,000+50.1%$145/sqft |
Source: | ||
| 5/10/2023 | Pending sale | $119,900$97/sqft |
Source: | ||
| 5/4/2023 | Listed for sale | $119,900$97/sqft |
Source: | ||
Public tax history
| Year | Property taxes | Tax assessment |
|---|---|---|
| 2024 | -- | $97,200 |
| 2023 | -- | $97,200 +4.5% |
| 2022 | -- | $93,000 |
Find assessor info on the county website
Neighborhood: 14616
Nearby schools
GreatSchools rating
- NAEnglish Village Elementary SchoolGrades: K-2Distance: 0.9 mi
- 5/10Arcadia Middle SchoolGrades: 6-8Distance: 1.8 mi
- 6/10Arcadia High SchoolGrades: 9-12Distance: 1.7 mi
Schools provided by the listing agent
- District: Greece
Source: NYSAMLSs. This data may not be complete. We recommend contacting the local school district to confirm school assignments for this home.
