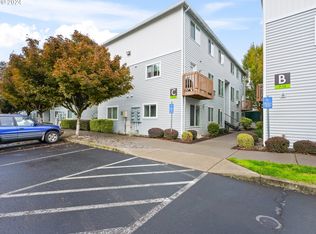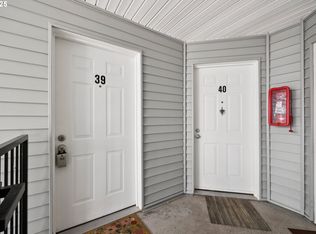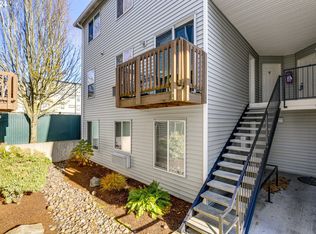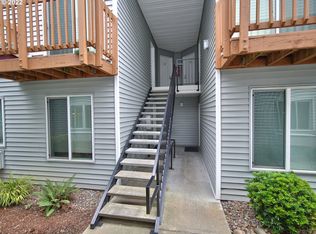Sold
$200,000
217 NE 146th Ave APT 40, Portland, OR 97230
2beds
813sqft
Residential, Condominium
Built in 2006
-- sqft lot
$195,400 Zestimate®
$246/sqft
$1,612 Estimated rent
Home value
$195,400
$182,000 - $209,000
$1,612/mo
Zestimate® history
Loading...
Owner options
Explore your selling options
What's special
This sunny & bright condo is located in the last building in the community with a private view of the trees. Well cared for home in a smaller, nicely maintained complex. The kitchen has a breakfast bar & pantry. Plenty of storage. Engineered hardwood floors on the lower level, newer carpet upstairs installed in 2021. Don't miss the chance to own this charming two-bedroom, one and a half bath townhome-style condo. All appliances are included - ready to move in! Near Glendoveer Golf Course + MAX.
Zillow last checked: 8 hours ago
Listing updated: May 28, 2024 at 07:29am
Listed by:
Sam Wiener 516-456-4567,
Move Real Estate Inc
Bought with:
Ernest Cooper, 990700153
Cooper Realty LLC
Source: RMLS (OR),MLS#: 24459347
Facts & features
Interior
Bedrooms & bathrooms
- Bedrooms: 2
- Bathrooms: 2
- Full bathrooms: 1
- Partial bathrooms: 1
- Main level bathrooms: 1
Primary bedroom
- Features: Wallto Wall Carpet
- Level: Upper
- Area: 150
- Dimensions: 15 x 10
Bedroom 2
- Features: Wallto Wall Carpet
- Level: Upper
- Area: 120
- Dimensions: 12 x 10
Dining room
- Level: Lower
Family room
- Level: Lower
Kitchen
- Features: Eat Bar, Pantry
- Level: Lower
Living room
- Features: Ceiling Fan, Engineered Hardwood
- Level: Lower
- Area: 154
- Dimensions: 11 x 14
Heating
- Zoned
Cooling
- Wall Unit(s)
Appliances
- Included: Dishwasher, Free-Standing Range, Free-Standing Refrigerator, Washer/Dryer, Electric Water Heater, Tank Water Heater
- Laundry: Laundry Room
Features
- Eat Bar, Pantry, Ceiling Fan(s)
- Flooring: Engineered Hardwood, Vinyl, Wall to Wall Carpet
- Windows: Double Pane Windows, Vinyl Frames
Interior area
- Total structure area: 813
- Total interior livable area: 813 sqft
Property
Parking
- Parking features: Deeded, Parking Pad, Condo Garage (Deeded)
- Has uncovered spaces: Yes
Accessibility
- Accessibility features: Parking, Accessibility
Features
- Levels: Two
- Stories: 2
- Entry location: Upper Floor
Details
- Parcel number: R591626
Construction
Type & style
- Home type: Condo
- Property subtype: Residential, Condominium
Materials
- Vinyl Siding
- Foundation: Concrete Perimeter
- Roof: Composition
Condition
- Resale
- New construction: No
- Year built: 2006
Utilities & green energy
- Sewer: Public Sewer
- Water: Public
Community & neighborhood
Location
- Region: Portland
HOA & financial
HOA
- Has HOA: Yes
- HOA fee: $392 monthly
- Amenities included: Exterior Maintenance, Sewer, Trash, Water
Other
Other facts
- Listing terms: Cash,Conventional,FHA,VA Loan
- Road surface type: Paved
Price history
| Date | Event | Price |
|---|---|---|
| 3/11/2025 | Listing removed | $1,549$2/sqft |
Source: Zillow Rentals | ||
| 2/4/2025 | Price change | $1,549-2.9%$2/sqft |
Source: Zillow Rentals | ||
| 1/3/2025 | Price change | $1,595-3.3%$2/sqft |
Source: Zillow Rentals | ||
| 12/7/2024 | Listed for rent | $1,649$2/sqft |
Source: Zillow Rentals | ||
| 5/3/2024 | Sold | $200,000-4.8%$246/sqft |
Source: | ||
Public tax history
| Year | Property taxes | Tax assessment |
|---|---|---|
| 2025 | $2,362 +5.3% | $100,970 +3% |
| 2024 | $2,242 +4.1% | $98,030 +3% |
| 2023 | $2,154 +1.5% | $95,180 +3% |
Find assessor info on the county website
Neighborhood: Hazelwood
Nearby schools
GreatSchools rating
- 5/10Glenfair Elementary SchoolGrades: K-5Distance: 0.4 mi
- 2/10Hauton B Lee Middle SchoolGrades: 6-8Distance: 1.4 mi
- 1/10Reynolds High SchoolGrades: 9-12Distance: 5.4 mi
Schools provided by the listing agent
- Elementary: Glenfair
- Middle: H.B. Lee
- High: Reynolds
Source: RMLS (OR). This data may not be complete. We recommend contacting the local school district to confirm school assignments for this home.
Get a cash offer in 3 minutes
Find out how much your home could sell for in as little as 3 minutes with a no-obligation cash offer.
Estimated market value
$195,400
Get a cash offer in 3 minutes
Find out how much your home could sell for in as little as 3 minutes with a no-obligation cash offer.
Estimated market value
$195,400



