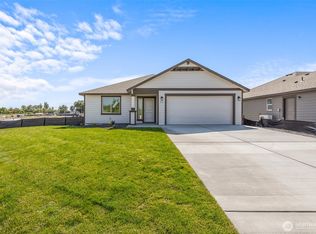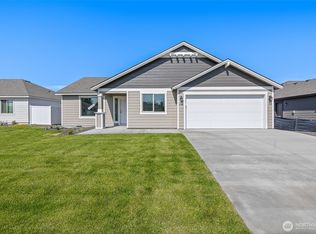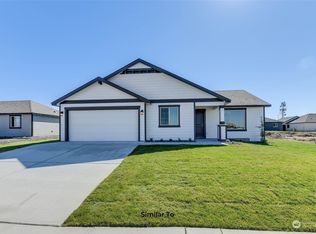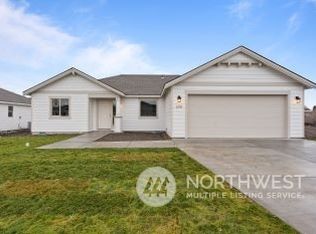Sold
Listed by:
Brenda Roosma,
Coldwell Banker Tomlinson R&H
Bought with: Moses Lake Realty Group
$384,850
217 N Sandy Loop, Moses Lake, WA 98837
3beds
1,586sqft
Single Family Residence
Built in 2025
7,013.16 Square Feet Lot
$390,400 Zestimate®
$243/sqft
$2,335 Estimated rent
Home value
$390,400
$336,000 - $457,000
$2,335/mo
Zestimate® history
Loading...
Owner options
Explore your selling options
What's special
Summer savings event up to $10,000 buyer closing costs savings available. A beautiful Pro Made home w/ Hardy plank siding, open foyer, spacious great room w/raised ceiling. Stainless steel appliances, quality cabinets w/soft close doors & drawers, pantry, island, & tile backsplash. Patio is great for entertaining & easy access to the yard. Front yard UGS & landscape. Primary bedroom w/en-suite, vanity, walk-in shower & closet. Visit the model home. Exceptional value; Uncompromised quality. Builder warranty included.
Zillow last checked: 8 hours ago
Listing updated: October 05, 2025 at 04:04am
Listed by:
Brenda Roosma,
Coldwell Banker Tomlinson R&H
Bought with:
Alba Navarro, 23004600
Moses Lake Realty Group
Cesar Navarro, 23015571
Moses Lake Realty Group
Source: NWMLS,MLS#: 2381013
Facts & features
Interior
Bedrooms & bathrooms
- Bedrooms: 3
- Bathrooms: 2
- Full bathrooms: 1
- 3/4 bathrooms: 1
- Main level bathrooms: 2
- Main level bedrooms: 3
Bedroom
- Level: Main
Bedroom
- Level: Main
Bathroom three quarter
- Level: Main
Heating
- Heat Pump, Electric
Cooling
- Heat Pump
Appliances
- Included: Dishwasher(s), Disposal, Microwave(s), Stove(s)/Range(s), Garbage Disposal
Features
- Bath Off Primary, Dining Room
- Flooring: Vinyl Plank, Carpet
- Windows: Double Pane/Storm Window
- Basement: None
- Has fireplace: No
Interior area
- Total structure area: 1,586
- Total interior livable area: 1,586 sqft
Property
Parking
- Total spaces: 2
- Parking features: Attached Garage
- Attached garage spaces: 2
Features
- Levels: One
- Stories: 1
- Entry location: Main
- Patio & porch: Bath Off Primary, Double Pane/Storm Window, Dining Room, Walk-In Closet(s)
Lot
- Size: 7,013 sqft
- Features: Cul-De-Sac, Curbs, Dead End Street, Paved, Patio, Sprinkler System
- Topography: Level
Details
- Parcel number: 314706144
- Special conditions: Standard
Construction
Type & style
- Home type: SingleFamily
- Property subtype: Single Family Residence
Materials
- Cement Planked, Cement Plank
- Foundation: Poured Concrete
- Roof: Composition
Condition
- Very Good
- Year built: 2025
Utilities & green energy
- Electric: Company: Grant County PUD
- Sewer: Sewer Connected, Company: City of Moses Lake
- Water: Public, Company: City of Moses Lake
Community & neighborhood
Location
- Region: Moses Lake
- Subdivision: Mae Valley
HOA & financial
HOA
- HOA fee: $28 monthly
Other
Other facts
- Listing terms: Cash Out,Conventional,FHA,USDA Loan,VA Loan
- Cumulative days on market: 141 days
Price history
| Date | Event | Price |
|---|---|---|
| 9/4/2025 | Sold | $384,850$243/sqft |
Source: | ||
| 7/26/2025 | Pending sale | $384,850$243/sqft |
Source: | ||
| 5/24/2025 | Listed for sale | $384,850$243/sqft |
Source: | ||
Public tax history
| Year | Property taxes | Tax assessment |
|---|---|---|
| 2024 | $741 -10% | $60,000 |
| 2023 | $823 | $60,000 |
Find assessor info on the county website
Neighborhood: 98837
Nearby schools
GreatSchools rating
- 5/10Peninsula Elementary SchoolGrades: K-5Distance: 1.6 mi
- 4/10Frontier Middle SchoolGrades: 6-8Distance: 3 mi
- 3/10Moses Lake High SchoolGrades: 9-12Distance: 3.5 mi
Get pre-qualified for a loan
At Zillow Home Loans, we can pre-qualify you in as little as 5 minutes with no impact to your credit score.An equal housing lender. NMLS #10287.



