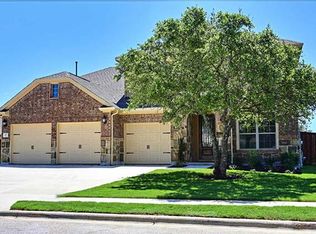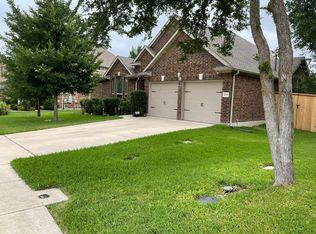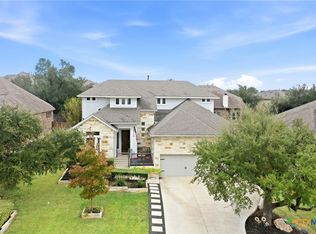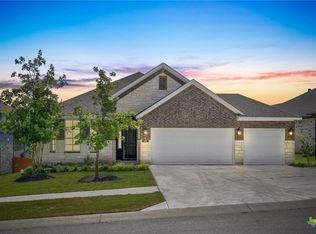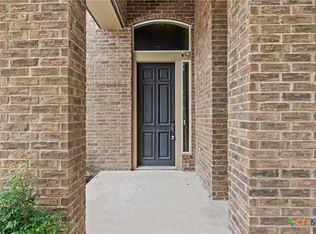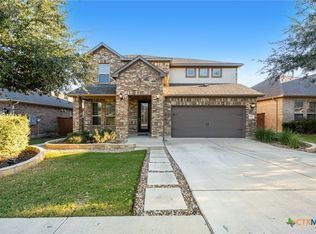Beautiful Energy Star Certified Wilshire Home with dignified English Cottage exterior. This home has everything. Spacious one-story 3225 sq ft, large windows throughout for abundant natural light, Tandem 3-Car Garage with Rack Storage, Large lot: 65’+ frontage, 120’+ yard length, and 90’+ rear property line. Full Sprinklers. New Roof 2021; New Hot Water Heater 2022. Loads of privacy in this split bedroom floorplan, including 4 BR +den, 3 full BA. The large Owner’s Suite is a private retreat, complete with a Spa-like Bath including Separate Vanities, a Garden Tub, Walk-In Shower, private Toilet & Linen Closets, and a generous Walk-In Closet with ample storage. Built-in bookcases & painted accent walls, separate guest bed and bath for enhanced privacy. All secondary bedrooms are large and have two closets each. Large Entertainers kitchen; over 17‘countertop space. Huge center Bistro Island, double Walk-in Pantries, double Dining areas, double Living Areas. Separate Laundry Room: Energy-efficient washer/Dryer included. Beautiful English Cottage Design Exterior, Butterfly Garden, Backyard stone fence, Extended Flagstone Patio, Fruiting Pear Trees, Large side yard, Private yard walkways. Community amenities include a clubhouse, pool, playground, tennis and sports courts, and walking trails. Top-rated Leander ISD schools. Parkside at Mayfield Ranch community in Georgetown. This home is the total package—space, style, and location. Schedule your tour today!
Active
$549,000
217 Monahans Dr, Georgetown, TX 78628
4beds
3,225sqft
Est.:
Single Family Residence
Built in 2013
9,365.4 Square Feet Lot
$536,800 Zestimate®
$170/sqft
$-- HOA
What's special
Spacious one-storyLarge side yardFruiting pear treesLarge lotBackyard stone fenceExtended flagstone patioSplit bedroom floorplan
- 50 days |
- 1,121 |
- 59 |
Zillow last checked: 8 hours ago
Listing updated: December 12, 2025 at 05:46pm
Listed by:
Joan C. Dameron 512-502-7744,
JBGoodwin REALTORS WC
Source: Central Texas MLS,MLS#: 595703 Originating MLS: Williamson County Association of REALTORS
Originating MLS: Williamson County Association of REALTORS
Tour with a local agent
Facts & features
Interior
Bedrooms & bathrooms
- Bedrooms: 4
- Bathrooms: 3
- Full bathrooms: 3
Primary bedroom
- Level: Main
Primary bathroom
- Level: Main
Heating
- Electric
Cooling
- Electric
Appliances
- Included: Dryer, Dishwasher, Disposal, Microwave, Oven, Built-In Oven
- Laundry: Main Level, Laundry Room
Features
- Bookcases, Built-in Features, Separate/Formal Dining Room, Garden Tub/Roman Tub, Multiple Living Areas, Multiple Dining Areas, Pull Down Attic Stairs, Separate Shower, Vanity, Walk-In Closet(s), Breakfast Area, Custom Cabinets, Granite Counters, Kitchen Island, Kitchen/Family Room Combo, Pantry, Walk-In Pantry
- Flooring: Carpet, Ceramic Tile
- Attic: Pull Down Stairs
- Has fireplace: No
- Fireplace features: None
Interior area
- Total interior livable area: 3,225 sqft
Video & virtual tour
Property
Parking
- Total spaces: 3
- Parking features: Garage
- Garage spaces: 3
Features
- Levels: One
- Stories: 1
- Exterior features: Private Yard
- Pool features: Community, None
- Fencing: Back Yard,Privacy,Stone,Wood
- Has view: Yes
- View description: None
- Body of water: None
Lot
- Size: 9,365.4 Square Feet
- Dimensions: 66 x 120
Details
- Parcel number: R510684
Construction
Type & style
- Home type: SingleFamily
- Architectural style: Tudor
- Property subtype: Single Family Residence
Materials
- Brick
- Foundation: Slab
- Roof: Composition,Shingle
Condition
- Resale
- Year built: 2013
Details
- Builder name: Wilshire Homes
Utilities & green energy
- Sewer: Public Sewer
- Water: Public
- Utilities for property: Electricity Available, Underground Utilities
Community & HOA
Community
- Features: Clubhouse, Playground, Sport Court(s), Tennis Court(s), Trails/Paths, Community Pool
- Security: Security System Owned
- Subdivision: Parkside/Mayfield Ranch Sec 9
HOA
- Has HOA: Yes
Location
- Region: Georgetown
Financial & listing details
- Price per square foot: $170/sqft
- Tax assessed value: $594,888
- Annual tax amount: $6,488
- Date on market: 10/18/2025
- Cumulative days on market: 55 days
- Listing agreement: Exclusive Right To Sell
- Listing terms: Cash,Conventional,FHA,VA Loan
- Electric utility on property: Yes
Estimated market value
$536,800
$510,000 - $564,000
$2,871/mo
Price history
Price history
| Date | Event | Price |
|---|---|---|
| 10/18/2025 | Listed for sale | $549,000$170/sqft |
Source: | ||
| 10/8/2025 | Listing removed | $549,000$170/sqft |
Source: | ||
| 8/21/2025 | Price change | $549,000-4.4%$170/sqft |
Source: | ||
| 6/18/2025 | Price change | $574,000-8.1%$178/sqft |
Source: | ||
| 4/18/2025 | Listed for sale | $624,900$194/sqft |
Source: | ||
Public tax history
Public tax history
| Year | Property taxes | Tax assessment |
|---|---|---|
| 2024 | $6,488 +2.9% | $566,487 +10% |
| 2023 | $6,306 -23.5% | $514,988 +10% |
| 2022 | $8,243 -3.2% | $468,171 +10% |
Find assessor info on the county website
BuyAbility℠ payment
Est. payment
$3,577/mo
Principal & interest
$2690
Property taxes
$695
Home insurance
$192
Climate risks
Neighborhood: Parkside at Mayfield Ranch
Nearby schools
GreatSchools rating
- 9/10Parkside Elementary SchoolGrades: K-5Distance: 0.1 mi
- 10/10Florence W Stiles Middle SchoolGrades: 6-8Distance: 1.9 mi
- 8/10Rouse High SchoolGrades: 9-12Distance: 3 mi
Schools provided by the listing agent
- Elementary: Parkside Elementary School
- Middle: Stiles Middle School
- High: Rouse High School
- District: Leander ISD
Source: Central Texas MLS. This data may not be complete. We recommend contacting the local school district to confirm school assignments for this home.
- Loading
- Loading
