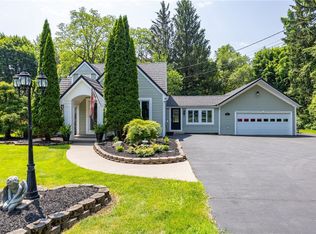Closed
$270,000
217 Mill Rd, Rochester, NY 14626
3beds
1,312sqft
Single Family Residence
Built in 1956
0.56 Acres Lot
$278,700 Zestimate®
$206/sqft
$2,131 Estimated rent
Home value
$278,700
$262,000 - $295,000
$2,131/mo
Zestimate® history
Loading...
Owner options
Explore your selling options
What's special
WELCOME TO 217 MILL RD — A STUNNING, FULLY REMODELED 3 BEDROOM, 1.5 BATH HOME THAT’S MOVE-IN READY AND BEAUTIFULLY UPDATED INSIDE AND OUT! STEP INSIDE TO DISCOVER A MODERN OPEN LAYOUT ON THE FIRST FLOOR, FEATURING A SPACIOUS LIVING ROOM, DINING AREA, AND A GORGEOUS, FULLY RENOVATED KITCHEN WITH CRISP WHITE CABINETRY, QUARTZ COUNTERTOPS, STAINLESS STEEL APPLIANCES, AND STYLISH NEW LIGHT FIXTURES THROUGHOUT. A CONVENIENT HALF BATHROOM ON THE MAIN LEVEL HAS BEEN COMPLETELY REDONE FOR A FRESH, MODERN TOUCH. UPSTAIRS, YOU’LL FIND THREE GENEROUS BEDROOMS AND A BEAUTIFULLY REMODELED FULL BATHROOM WITH A HEATED FLOOR PERFECT FOR ADDED COMFORT. THIS HOME HAS BEEN THOUGHTFULLY UPGRADED WITH ALL NEW WINDOWS (INCLUDING BASEMENT WINDOWS), NEW FLOORING, ALL NEW LIGHT FIXTURE, FRESH PAINT THROUGHOUT, AND A NEWER HVAC SYSTEM WITH A NEW FURNACE (2024) AND AC (2025). ENJOY THE OUTDOORS WITH FRESH LANDSCAPING AND A NEW BACKYARD PATIO — IDEAL FOR BBQS, GATHERINGS, OR RELAXING IN YOUR OWN PEACEFUL RETREAT. EVERYTHING IS DONE FOR YOU — JUST MOVE IN AND ENJOY!
Zillow last checked: 8 hours ago
Listing updated: September 09, 2025 at 02:20pm
Listed by:
Vyacheslav Svyrydyuk 585-216-5489,
Paragon Choice Realty LLC
Bought with:
Joshua Valletta, 10301217890
NORCHAR, LLC
Source: NYSAMLSs,MLS#: R1621535 Originating MLS: Rochester
Originating MLS: Rochester
Facts & features
Interior
Bedrooms & bathrooms
- Bedrooms: 3
- Bathrooms: 2
- Full bathrooms: 1
- 1/2 bathrooms: 1
- Main level bathrooms: 1
Heating
- Gas, Forced Air
Cooling
- Central Air
Appliances
- Included: Dryer, Dishwasher, Disposal, Gas Oven, Gas Range, Gas Water Heater, Microwave, Refrigerator, Washer
- Laundry: In Basement
Features
- Eat-in Kitchen, Galley Kitchen, Living/Dining Room, Quartz Counters
- Flooring: Hardwood, Laminate, Luxury Vinyl, Tile, Varies
- Basement: Full,Sump Pump
- Has fireplace: No
Interior area
- Total structure area: 1,312
- Total interior livable area: 1,312 sqft
Property
Parking
- Total spaces: 1
- Parking features: Attached, Garage, Other
- Attached garage spaces: 1
Features
- Levels: Two
- Stories: 2
- Patio & porch: Patio
- Exterior features: Blacktop Driveway, Patio
Lot
- Size: 0.56 Acres
- Dimensions: 100 x 244
- Features: Rectangular, Rectangular Lot, Residential Lot
Details
- Additional structures: Shed(s), Storage
- Parcel number: 2628000580400003024000
- Special conditions: Standard
Construction
Type & style
- Home type: SingleFamily
- Architectural style: Colonial,Two Story
- Property subtype: Single Family Residence
Materials
- Vinyl Siding
- Foundation: Block
- Roof: Asphalt
Condition
- Resale
- Year built: 1956
Utilities & green energy
- Sewer: Connected
- Water: Connected, Public
- Utilities for property: Cable Available, Sewer Connected, Water Connected
Community & neighborhood
Location
- Region: Rochester
- Subdivision: Town/Greece
Other
Other facts
- Listing terms: Cash,Conventional,FHA,VA Loan
Price history
| Date | Event | Price |
|---|---|---|
| 9/8/2025 | Sold | $270,000-1.8%$206/sqft |
Source: | ||
| 8/1/2025 | Pending sale | $274,900$210/sqft |
Source: | ||
| 7/16/2025 | Price change | $274,900+14.6%$210/sqft |
Source: | ||
| 7/10/2025 | Listed for sale | $239,900+49.9%$183/sqft |
Source: | ||
| 5/9/2025 | Sold | $160,000-5.8%$122/sqft |
Source: | ||
Public tax history
| Year | Property taxes | Tax assessment |
|---|---|---|
| 2024 | -- | $100,800 |
| 2023 | -- | $100,800 -10% |
| 2022 | -- | $112,000 |
Find assessor info on the county website
Neighborhood: 14626
Nearby schools
GreatSchools rating
- NAAutumn Lane Elementary SchoolGrades: PK-2Distance: 0.9 mi
- 5/10Athena Middle SchoolGrades: 6-8Distance: 1.6 mi
- 6/10Athena High SchoolGrades: 9-12Distance: 1.6 mi
Schools provided by the listing agent
- District: Greece
Source: NYSAMLSs. This data may not be complete. We recommend contacting the local school district to confirm school assignments for this home.
