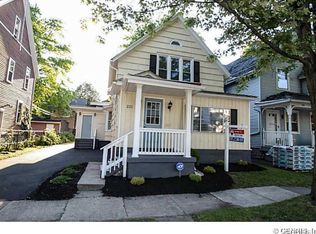Closed
$305,000
217 Merriman St, Rochester, NY 14607
5beds
1,636sqft
Single Family Residence
Built in 1900
3,998.81 Square Feet Lot
$328,400 Zestimate®
$186/sqft
$2,147 Estimated rent
Maximize your home sale
Get more eyes on your listing so you can sell faster and for more.
Home value
$328,400
$302,000 - $358,000
$2,147/mo
Zestimate® history
Loading...
Owner options
Explore your selling options
What's special
Well kept colonial located in the HEART of The Neighborhood Of The Arts. The home offers plenty of charm & character w/ leaded glass windows, hardwood flooring, french doors & large gum wood molding throughout. On the 1st floor you'll find a large welcoming foyer w/ french drs into the living rm. From the living rm, an additional set of french doors lead into the dining room which has an exterior walkout to the yard. The amply sized kitchen has plenty of counter & cabinet space along w/ a pantry. On the 2nd flr are 4 bdrms & a full bathroom. The primary has a separate bonus rm that can be used as a dressing room, office, workout room, etc. Endless opportunities in the newly(2019) finished 3rd floor that has a full new bathroom, a/c-heat split system (2019) , sky lights & loft space. 3rd floor included in SQ FT on listing. Updates: roof w/ tear off -2010, finished attic space -2019, HW -2017, electric panel, garage roof -2020. Stove & frig 2022. Showings start May 14 9a. Delayed negotiation with offers due at May 19 5p. Please allow 24 hours for the life of the offer. Engineers inspections are NOT allowed during showing appointments without approval from the seller's agent.
Zillow last checked: 8 hours ago
Listing updated: June 24, 2024 at 09:54am
Listed by:
Paul J. Manuse 585-568-7851,
RE/MAX Realty Group,
Rome Celli 585-568-7851,
RE/MAX Realty Group
Bought with:
Antoinette Ganguzza, 10401313043
RE/MAX Plus
Source: NYSAMLSs,MLS#: R1513668 Originating MLS: Rochester
Originating MLS: Rochester
Facts & features
Interior
Bedrooms & bathrooms
- Bedrooms: 5
- Bathrooms: 2
- Full bathrooms: 2
Heating
- Gas, Forced Air
Appliances
- Included: Free-Standing Range, Gas Water Heater, Oven, Refrigerator
- Laundry: In Basement
Features
- Attic, Separate/Formal Dining Room, Entrance Foyer, Eat-in Kitchen, Separate/Formal Living Room, Pantry, Skylights, Natural Woodwork, Loft
- Flooring: Hardwood, Resilient, Varies, Vinyl
- Windows: Leaded Glass, Skylight(s), Thermal Windows
- Basement: Full
- Has fireplace: No
Interior area
- Total structure area: 1,636
- Total interior livable area: 1,636 sqft
Property
Parking
- Total spaces: 1
- Parking features: Detached, Electricity, Garage, Storage
- Garage spaces: 1
Features
- Patio & porch: Open, Porch
- Exterior features: Fence, Gravel Driveway
- Fencing: Partial
Lot
- Size: 3,998 sqft
- Dimensions: 40 x 100
- Features: Near Public Transit, Residential Lot
Details
- Parcel number: 2614001212800001039000000
- Special conditions: Standard
Construction
Type & style
- Home type: SingleFamily
- Architectural style: Colonial,Two Story
- Property subtype: Single Family Residence
Materials
- Wood Siding, Copper Plumbing
- Foundation: Stone
- Roof: Asphalt
Condition
- Resale
- Year built: 1900
Utilities & green energy
- Electric: Circuit Breakers
- Sewer: Connected
- Water: Connected, Public
- Utilities for property: Cable Available, Sewer Connected, Water Connected
Community & neighborhood
Location
- Region: Rochester
- Subdivision: Perry Bly & Holmes
Other
Other facts
- Listing terms: Cash,Conventional,FHA,VA Loan
Price history
| Date | Event | Price |
|---|---|---|
| 9/23/2025 | Listing removed | $2,400$1/sqft |
Source: NYSAMLSs #R1627660 Report a problem | ||
| 8/3/2025 | Listed for rent | $2,400$1/sqft |
Source: NYSAMLSs #R1627660 Report a problem | ||
| 6/24/2024 | Sold | $305,000+52.6%$186/sqft |
Source: | ||
| 5/21/2024 | Pending sale | $199,900$122/sqft |
Source: | ||
| 5/20/2024 | Contingent | $199,900$122/sqft |
Source: | ||
Public tax history
| Year | Property taxes | Tax assessment |
|---|---|---|
| 2024 | -- | $228,600 +87.4% |
| 2023 | -- | $122,000 |
| 2022 | -- | $122,000 |
Find assessor info on the county website
Neighborhood: Atlantic-University
Nearby schools
GreatSchools rating
- 4/10School 23 Francis ParkerGrades: PK-6Distance: 0.6 mi
- 3/10School Of The ArtsGrades: 7-12Distance: 0.4 mi
- 3/10School 58 World Of Inquiry SchoolGrades: PK-12Distance: 0.8 mi
Schools provided by the listing agent
- District: Rochester
Source: NYSAMLSs. This data may not be complete. We recommend contacting the local school district to confirm school assignments for this home.
