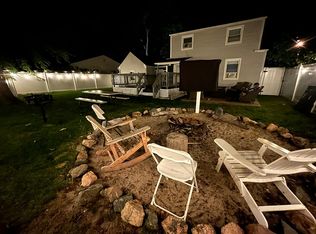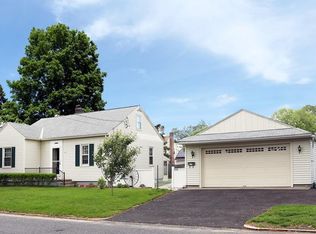PROPERTY BEING SOLD 'AS-IS'. Bright and spacious ranch. Great family neighborhood with large fenced yard. Hardwood in LR and bedrms. LR with fireplace. Large eat in kitchen newly remodeled. Office or fam room off kitchen. Large game room in basement with large wet bar. Cedar closet off laundry room. Newer roof 6 years young, HWT '06. Newer siding and windows 4-5 years.
This property is off market, which means it's not currently listed for sale or rent on Zillow. This may be different from what's available on other websites or public sources.

