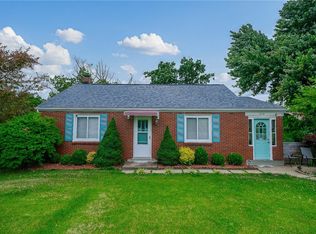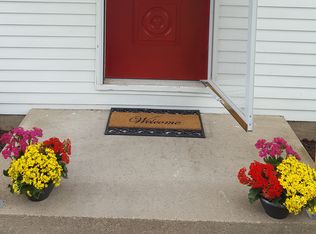Sold for $264,000
$264,000
217 McMichael Rd, Carnegie, PA 15106
3beds
1,490sqft
Single Family Residence
Built in 1952
0.33 Acres Lot
$263,200 Zestimate®
$177/sqft
$2,155 Estimated rent
Home value
$263,200
$250,000 - $279,000
$2,155/mo
Zestimate® history
Loading...
Owner options
Explore your selling options
What's special
WELCOME HOME TO THIS THOUGHTFULLY UPDATED, LEVEL-ENTRY GEM~FROM THE MOMENT YOU STEP ONTO THE COMPOSITE DECK (PORCH FURNITURE CONVEYS W/SALE) YOU'LL NOTICE THE CARE & DETAIL THROUGHOUT~THE STUNNING KITCHEN FEATURES CEILING HEIGHT CABINETRY GRANITE COUNTERTOPS, PENINSULA ISLAND & STYLISH FLOORING~THE COZY LIVING ROOM IS ANCHORED BY A STRIKING STONE FIREPLACE~2 SPACIOUS BEDROOMS & A BEAUTIFULLY UPDATED BATH COMPLETE THE 1ST FLOOR~THE NEWLY CARPETED 2ND LEVEL SERVES AS A GENEROUS PRIMARY BEDROOM W ABUNDANT CLOSET SPACE~THE WALKOUT LOWER LEVEL OFFERS EVEN MORE LIVING SPACE W/2ND UPDATED FULL BATH, LAUNDRY AREA & A WORKSHOP~IDEAL FOR HOBBIES OR ADDITIONAL STORAGE~ENJOY THE FULLY FENCED IN YARD W/PLENTY OF SPACE FOR PETS, KIDS OR ENTERAINING GUESTS~DON'T MISS YOUR CHANCE TO OWN THIS MOVE IN READY HOME THAT TRULY HAS IT ALL! BARSTOOLS, ARMOIRE IN 2ND BR, FREEZER AREA RUG & SOME SHELVING IN LOWER LEVEL ALSO CONVEY.
Zillow last checked: 8 hours ago
Listing updated: October 08, 2025 at 08:35am
Listed by:
Jackie Smith 412-487-3200,
BERKSHIRE HATHAWAY THE PREFERRED REALTY
Bought with:
Melissa Woods
REALTY ONE GROUP GOLD STANDARD
Source: WPMLS,MLS#: 1719739 Originating MLS: West Penn Multi-List
Originating MLS: West Penn Multi-List
Facts & features
Interior
Bedrooms & bathrooms
- Bedrooms: 3
- Bathrooms: 2
- Full bathrooms: 2
Primary bedroom
- Level: Upper
- Dimensions: 30X11
Bedroom 2
- Level: Main
- Dimensions: 13X12
Bedroom 3
- Level: Main
- Dimensions: 13X12
Bonus room
- Level: Lower
- Dimensions: 10X8
Game room
- Level: Lower
- Dimensions: 22X18
Kitchen
- Level: Main
- Dimensions: 24X10
Laundry
- Level: Lower
- Dimensions: 10X10
Living room
- Level: Main
- Dimensions: 16X13
Heating
- Gas
Cooling
- Central Air
Appliances
- Included: Some Gas Appliances, Dryer, Dishwasher, Disposal, Microwave, Refrigerator, Stove, Washer
Features
- Window Treatments
- Flooring: Ceramic Tile, Hardwood, Carpet
- Windows: Multi Pane, Window Treatments
- Basement: Partially Finished,Walk-Out Access
- Number of fireplaces: 1
Interior area
- Total structure area: 1,490
- Total interior livable area: 1,490 sqft
Property
Parking
- Parking features: Off Street
Features
- Levels: One and One Half
- Stories: 1
- Pool features: None
Lot
- Size: 0.33 Acres
- Dimensions: 0.3266
Details
- Parcel number: 0264K00015000000
Construction
Type & style
- Home type: SingleFamily
- Architectural style: Colonial
- Property subtype: Single Family Residence
Materials
- Brick
- Roof: Composition
Condition
- Resale
- Year built: 1952
Details
- Warranty included: Yes
Utilities & green energy
- Sewer: Public Sewer
- Water: Public
Community & neighborhood
Location
- Region: Carnegie
Price history
| Date | Event | Price |
|---|---|---|
| 10/8/2025 | Sold | $264,000+6%$177/sqft |
Source: | ||
| 9/8/2025 | Pending sale | $249,000$167/sqft |
Source: | ||
| 9/5/2025 | Listed for sale | $249,000+72.9%$167/sqft |
Source: | ||
| 6/28/2013 | Sold | $144,000-3.9%$97/sqft |
Source: | ||
| 3/20/2013 | Listed for sale | $149,900+7.1%$101/sqft |
Source: Howard Hanna - Collier #953086 Report a problem | ||
Public tax history
| Year | Property taxes | Tax assessment |
|---|---|---|
| 2025 | $2,998 +4% | $99,300 |
| 2024 | $2,882 +513.5% | $99,300 |
| 2023 | $470 | $99,300 |
Find assessor info on the county website
Neighborhood: 15106
Nearby schools
GreatSchools rating
- NAChartiers Valley Primary SchoolGrades: K-2Distance: 3.9 mi
- 5/10Chartiers Valley Middle SchoolGrades: 6-8Distance: 4.1 mi
- 6/10Chartiers Valley High SchoolGrades: 9-12Distance: 4.1 mi
Schools provided by the listing agent
- District: Chartiers Valley
Source: WPMLS. This data may not be complete. We recommend contacting the local school district to confirm school assignments for this home.
Get pre-qualified for a loan
At Zillow Home Loans, we can pre-qualify you in as little as 5 minutes with no impact to your credit score.An equal housing lender. NMLS #10287.

