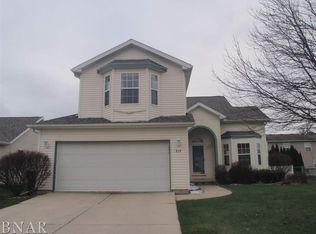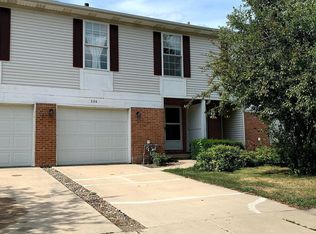Closed
$245,000
217 Martin St, Normal, IL 61761
3beds
1,364sqft
Single Family Residence
Built in 1998
6,400 Square Feet Lot
$263,600 Zestimate®
$180/sqft
$1,694 Estimated rent
Home value
$263,600
$240,000 - $290,000
$1,694/mo
Zestimate® history
Loading...
Owner options
Explore your selling options
What's special
Don't miss this charming 3 bed 2 bath ranch featuring a fully fenced in yard! As you enter, you'll be greeted by a bright and airy living space with cathedral ceilings and lots of natural light. The open concept floor plan seamlessly connects the living area to the dining space and kitchen. The primary suite is complete with an en-suite bathroom and dual closets while the basement offers versatility with a partially finished space (with bathroom rough-in) and an unfinished area for storage. Conveniently located near restaurants and shopping this home has it all!
Zillow last checked: 8 hours ago
Listing updated: September 18, 2024 at 01:38am
Listing courtesy of:
Larissa Seggerman 309-319-1250,
RE/MAX Choice
Bought with:
Jill West
BHHS Central Illinois, REALTORS
Source: MRED as distributed by MLS GRID,MLS#: 12125702
Facts & features
Interior
Bedrooms & bathrooms
- Bedrooms: 3
- Bathrooms: 2
- Full bathrooms: 2
Primary bedroom
- Features: Flooring (Carpet), Bathroom (Full)
- Level: Main
- Area: 168 Square Feet
- Dimensions: 12X14
Bedroom 2
- Features: Flooring (Carpet)
- Level: Main
- Area: 132 Square Feet
- Dimensions: 11X12
Bedroom 3
- Features: Flooring (Carpet)
- Level: Main
- Area: 120 Square Feet
- Dimensions: 10X12
Dining room
- Features: Flooring (Hardwood)
- Level: Main
- Area: 143 Square Feet
- Dimensions: 11X13
Family room
- Features: Flooring (Carpet)
- Level: Basement
- Area: 728 Square Feet
- Dimensions: 26X28
Kitchen
- Features: Flooring (Vinyl)
- Level: Main
- Area: 96 Square Feet
- Dimensions: 8X12
Laundry
- Features: Flooring (Vinyl)
- Level: Main
- Area: 84 Square Feet
- Dimensions: 7X12
Living room
- Features: Flooring (Carpet)
- Level: Main
- Area: 238 Square Feet
- Dimensions: 14X17
Heating
- Natural Gas, Forced Air
Cooling
- Central Air
Appliances
- Laundry: Main Level, Gas Dryer Hookup, Electric Dryer Hookup
Features
- Cathedral Ceiling(s), 1st Floor Bedroom, 1st Floor Full Bath, Walk-In Closet(s)
- Flooring: Hardwood
- Basement: Partially Finished,Bath/Stubbed,Full
Interior area
- Total structure area: 2,728
- Total interior livable area: 1,364 sqft
- Finished area below ground: 728
Property
Parking
- Total spaces: 2
- Parking features: On Site, Garage Owned, Attached, Garage
- Attached garage spaces: 2
Accessibility
- Accessibility features: No Disability Access
Features
- Stories: 1
- Patio & porch: Deck
Lot
- Size: 6,400 sqft
- Dimensions: 64X100
Details
- Parcel number: 1421263009
- Special conditions: None
- Other equipment: Ceiling Fan(s)
Construction
Type & style
- Home type: SingleFamily
- Architectural style: Ranch
- Property subtype: Single Family Residence
Materials
- Vinyl Siding
Condition
- New construction: No
- Year built: 1998
Utilities & green energy
- Sewer: Public Sewer
- Water: Public
Community & neighborhood
Security
- Security features: Carbon Monoxide Detector(s)
Location
- Region: Normal
- Subdivision: Northpark
Other
Other facts
- Listing terms: Conventional
- Ownership: Fee Simple
Price history
| Date | Event | Price |
|---|---|---|
| 9/16/2024 | Sold | $245,000+2.1%$180/sqft |
Source: | ||
| 8/13/2024 | Contingent | $239,900$176/sqft |
Source: | ||
| 8/7/2024 | Listed for sale | $239,900+56.8%$176/sqft |
Source: | ||
| 6/26/2020 | Sold | $153,000-1.3%$112/sqft |
Source: | ||
| 5/22/2020 | Pending sale | $155,000$114/sqft |
Source: Coldwell Banker Real Estate Group #10702091 | ||
Public tax history
| Year | Property taxes | Tax assessment |
|---|---|---|
| 2023 | $4,707 +6.7% | $60,998 +10.7% |
| 2022 | $4,411 +4.3% | $55,107 +6% |
| 2021 | $4,230 | $51,993 +2.2% |
Find assessor info on the county website
Neighborhood: 61761
Nearby schools
GreatSchools rating
- 6/10Fairview Elementary SchoolGrades: PK-5Distance: 0.3 mi
- 5/10Chiddix Jr High SchoolGrades: 6-8Distance: 1.3 mi
- 8/10Normal Community High SchoolGrades: 9-12Distance: 3.9 mi
Schools provided by the listing agent
- Elementary: Fairview Elementary
- Middle: Chiddix Jr High
- High: Normal Community High School
- District: 5
Source: MRED as distributed by MLS GRID. This data may not be complete. We recommend contacting the local school district to confirm school assignments for this home.

Get pre-qualified for a loan
At Zillow Home Loans, we can pre-qualify you in as little as 5 minutes with no impact to your credit score.An equal housing lender. NMLS #10287.

