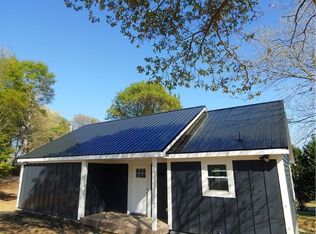Sold for $625,000 on 05/29/25
$625,000
217 Maret Rd, Townville, SC 29689
4beds
2,373sqft
Single Family Residence
Built in 2001
0.65 Acres Lot
$646,300 Zestimate®
$263/sqft
$1,967 Estimated rent
Home value
$646,300
$549,000 - $763,000
$1,967/mo
Zestimate® history
Loading...
Owner options
Explore your selling options
What's special
Lakefront Home with Large Lot and Great Outdoor Spaces to Enjoy! This Lovely Cape Cod Home sits on .65 acre and that doest include the corps property between the house and the lake. Beautiful Pavilion is the PERFECT place to gather with friends and family for a cook-out and/or to watch the BIG game (TV conveys). Just down the the paved cart path, on the lake, this property also has a beach for relaxing on the shore AND a large DOUBLE-DECKER Dock for all the Lake Toys.
Inside this home, experience the Open Family/Kitchen area that opens to the Covered Porch, where sipping coffee and looking out at the lake would be so relaxing! There is even a fence in area for extra convenience with the pets or kiddos.
The Primary Suite has French Doors for direct access to the back Deck. Imagine waking to the lake view every morning! Primary Bath has Double Vanity, Garden Tub, Separate Shower and a LARGE Walk-In Closet. UP the hardwood staircase, is a Fantastic Loft area for a Perfect Office Nook, with room to spare. Two additional Bedrooms and a LARGE finished Room over Garage, could be used as 4th Bedroom/ Office/ Media Room etc...
Come experience this for yourself! Reach out today for your personal showing of this Amazing Prperty so you can call this HOME and ENJOY LAKE LIFE all season long.
Zillow last checked: 8 hours ago
Listing updated: May 30, 2025 at 08:46am
Listed by:
Suzy Tumblin 864-275-6882,
Keller Williams DRIVE
Bought with:
Diane Cheatham, 137013
Living Down South Realty
Source: WUMLS,MLS#: 20286644 Originating MLS: Western Upstate Association of Realtors
Originating MLS: Western Upstate Association of Realtors
Facts & features
Interior
Bedrooms & bathrooms
- Bedrooms: 4
- Bathrooms: 3
- Full bathrooms: 2
- 1/2 bathrooms: 1
- Main level bathrooms: 1
- Main level bedrooms: 1
Primary bedroom
- Level: Main
- Dimensions: 13x15
Bedroom 2
- Level: Upper
- Dimensions: 13x26
Bedroom 3
- Level: Upper
- Dimensions: 11x12
Bonus room
- Level: Upper
- Dimensions: 10x16
Breakfast room nook
- Level: Main
- Dimensions: 11x10
Kitchen
- Level: Main
- Dimensions: 11x14
Laundry
- Level: Main
- Dimensions: 9x6
Living room
- Level: Main
- Dimensions: 14x17
Heating
- Central, Electric
Cooling
- Central Air, Electric
Appliances
- Included: Cooktop, Down Draft, Dishwasher, Electric Water Heater, Disposal
- Laundry: Washer Hookup, Electric Dryer Hookup
Features
- Ceiling Fan(s), Dressing Area, Dual Sinks, Entrance Foyer, French Door(s)/Atrium Door(s), Fireplace, Granite Counters, Garden Tub/Roman Tub, High Ceilings, Bath in Primary Bedroom, Main Level Primary, Smooth Ceilings, Separate Shower, Walk-In Closet(s), Walk-In Shower, Breakfast Area, Loft
- Flooring: Carpet, Ceramic Tile, Luxury Vinyl Plank
- Doors: French Doors
- Windows: Vinyl
- Basement: None,Crawl Space
- Has fireplace: Yes
- Fireplace features: Gas, Gas Log, Option
Interior area
- Total interior livable area: 2,373 sqft
- Finished area above ground: 2,373
- Finished area below ground: 0
Property
Parking
- Total spaces: 2
- Parking features: Attached, Garage, Circular Driveway, Driveway
- Attached garage spaces: 2
Accessibility
- Accessibility features: Low Threshold Shower
Features
- Levels: One and One Half
- Patio & porch: Deck, Front Porch
- Exterior features: Deck, Fence, Porch
- Fencing: Yard Fenced
- Waterfront features: Boat Dock/Slip, Waterfront
- Body of water: Hartwell
Lot
- Size: 0.65 Acres
- Features: Hardwood Trees, Not In Subdivision, Outside City Limits, Trees, Wooded, Waterfront
Details
- Additional structures: Gazebo
- Parcel number: 0180902007
Construction
Type & style
- Home type: SingleFamily
- Architectural style: Cape Cod
- Property subtype: Single Family Residence
Materials
- Vinyl Siding
- Foundation: Crawlspace
- Roof: Architectural,Shingle
Condition
- Year built: 2001
Utilities & green energy
- Sewer: Septic Tank
- Water: Public
Community & neighborhood
Community
- Community features: Short Term Rental Allowed, Sidewalks
Location
- Region: Townville
HOA & financial
HOA
- Has HOA: No
Other
Other facts
- Listing agreement: Exclusive Agency
Price history
| Date | Event | Price |
|---|---|---|
| 5/29/2025 | Sold | $625,000$263/sqft |
Source: | ||
| 5/2/2025 | Pending sale | $625,000$263/sqft |
Source: | ||
| 5/2/2025 | Contingent | $625,000$263/sqft |
Source: | ||
| 4/9/2025 | Listed for sale | $625,000+97.8%$263/sqft |
Source: | ||
| 12/3/2018 | Sold | $316,000-1.2%$133/sqft |
Source: | ||
Public tax history
| Year | Property taxes | Tax assessment |
|---|---|---|
| 2024 | -- | $8,620 |
| 2023 | $2,454 +2.4% | $8,620 |
| 2022 | $2,397 +8.6% | $8,620 +32.6% |
Find assessor info on the county website
Neighborhood: 29689
Nearby schools
GreatSchools rating
- 9/10Townville Elementary SchoolGrades: PK-6Distance: 5.7 mi
- 9/10Riverside Middle SchoolGrades: 7-8Distance: 12 mi
- 6/10Pendleton High SchoolGrades: 9-12Distance: 9.6 mi
Schools provided by the listing agent
- Elementary: Townville Elem
- Middle: Riverside Middl
- High: Pendleton High
Source: WUMLS. This data may not be complete. We recommend contacting the local school district to confirm school assignments for this home.

Get pre-qualified for a loan
At Zillow Home Loans, we can pre-qualify you in as little as 5 minutes with no impact to your credit score.An equal housing lender. NMLS #10287.
Sell for more on Zillow
Get a free Zillow Showcase℠ listing and you could sell for .
$646,300
2% more+ $12,926
With Zillow Showcase(estimated)
$659,226