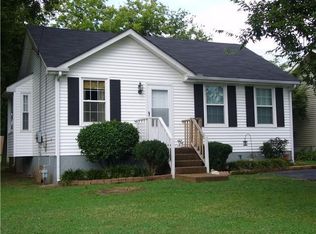Closed
$297,000
217 Maple St, Madison, TN 37115
2beds
910sqft
Single Family Residence, Residential
Built in 1990
7,840.8 Square Feet Lot
$293,800 Zestimate®
$326/sqft
$1,475 Estimated rent
Home value
$293,800
$279,000 - $308,000
$1,475/mo
Zestimate® history
Loading...
Owner options
Explore your selling options
What's special
Welcome to this stunningly renovated home! Enjoy the elegance of granite countertops and the allure of brand-new stainless steel appliances! Concrete driveway and new privacy fence recently added! Indulge in outdoor living on the new 17x11 deck, ideal for relaxation and entertaining. The expansive fenced backyard offers ample space for recreation and privacy, complemented by a convenient 20x20 carport and shed for all your storage needs. Only 15 minutes to downtown Nashville! Seller is offering The Max Plan from First American Home Warranty!
Zillow last checked: 8 hours ago
Listing updated: June 20, 2025 at 01:06pm
Listing Provided by:
Brittnay McGiboney 615-308-9337,
Compass,
Amanda Dodson 615-243-1281,
Compass
Bought with:
Nicole Gardner, 334835
Southern Roots Properties
Source: RealTracs MLS as distributed by MLS GRID,MLS#: 2778714
Facts & features
Interior
Bedrooms & bathrooms
- Bedrooms: 2
- Bathrooms: 1
- Full bathrooms: 1
- Main level bedrooms: 2
Bedroom 1
- Area: 165 Square Feet
- Dimensions: 15x11
Bedroom 2
- Area: 144 Square Feet
- Dimensions: 12x12
Kitchen
- Features: Eat-in Kitchen
- Level: Eat-in Kitchen
- Area: 165 Square Feet
- Dimensions: 15x11
Living room
- Area: 210 Square Feet
- Dimensions: 15x14
Heating
- Central
Cooling
- Central Air
Appliances
- Included: Dishwasher, Microwave, Electric Oven, Cooktop
Features
- Ceiling Fan(s), Primary Bedroom Main Floor
- Flooring: Laminate
- Basement: Crawl Space
- Has fireplace: No
Interior area
- Total structure area: 910
- Total interior livable area: 910 sqft
- Finished area above ground: 910
Property
Parking
- Total spaces: 6
- Parking features: Detached, Concrete
- Carport spaces: 2
- Uncovered spaces: 4
Features
- Levels: One
- Stories: 1
- Patio & porch: Deck
- Fencing: Back Yard
Lot
- Size: 7,840 sqft
- Dimensions: 50 x 150
- Features: Level
Details
- Additional structures: Storage Building
- Parcel number: 04313007500
- Special conditions: Standard
Construction
Type & style
- Home type: SingleFamily
- Architectural style: Traditional
- Property subtype: Single Family Residence, Residential
Materials
- Vinyl Siding
- Roof: Shingle
Condition
- New construction: No
- Year built: 1990
Utilities & green energy
- Sewer: Public Sewer
- Water: Public
- Utilities for property: Water Available, Cable Connected
Community & neighborhood
Location
- Region: Madison
- Subdivision: Forest Park Homes
Price history
| Date | Event | Price |
|---|---|---|
| 6/20/2025 | Sold | $297,000-4.2%$326/sqft |
Source: | ||
| 5/29/2025 | Contingent | $310,000$341/sqft |
Source: | ||
| 5/20/2025 | Price change | $310,000-0.5%$341/sqft |
Source: | ||
| 5/16/2025 | Price change | $311,500-0.3%$342/sqft |
Source: | ||
| 4/7/2025 | Price change | $312,500-0.5%$343/sqft |
Source: | ||
Public tax history
| Year | Property taxes | Tax assessment |
|---|---|---|
| 2025 | -- | $64,050 +58.2% |
| 2024 | $1,317 | $40,475 |
| 2023 | $1,317 | $40,475 |
Find assessor info on the county website
Neighborhood: Heron Walk
Nearby schools
GreatSchools rating
- 4/10Stratton Elementary SchoolGrades: PK-5Distance: 0.5 mi
- 4/10Madison Middle PrepGrades: 6-8Distance: 0.4 mi
- 4/10Hunters Lane Comp High SchoolGrades: 9-12Distance: 2.7 mi
Schools provided by the listing agent
- Elementary: Stratton Elementary
- Middle: Madison Middle
- High: Hunters Lane Comp High School
Source: RealTracs MLS as distributed by MLS GRID. This data may not be complete. We recommend contacting the local school district to confirm school assignments for this home.
Get a cash offer in 3 minutes
Find out how much your home could sell for in as little as 3 minutes with a no-obligation cash offer.
Estimated market value
$293,800
