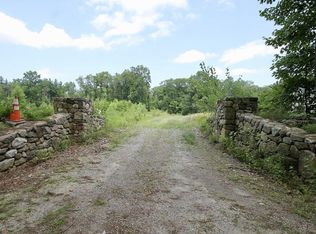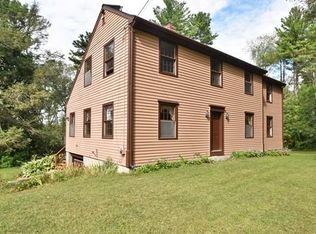Welcome to your BRAND NEW DREAM HOME! Imagine taking in the seasonal views of Manchaug Pond from your own front farmers porch. This scenic location has a feeling of tranquility while still offering access to local amenities. The view and location are just the beginning to what this property offers! Hardwood floors throughout the first floor living space tie the modern open floor plan together as the architectural details show off the quality of the house. The large great room, complete with fireplace, will be a hit as you entertain your guests while the spacious eat in kitchen with center island will surely be the hub of your daily living. The sliding door in the kitchen opens to a deck which offers even additional outdoor living space. The second level offers a large master suite, three generous sized bedrooms, an extra bonus space and laundry! The master suite complete with master bath and walk in closet radiates a feeling of privacy. Home is value range priced $575-625k.
This property is off market, which means it's not currently listed for sale or rent on Zillow. This may be different from what's available on other websites or public sources.

