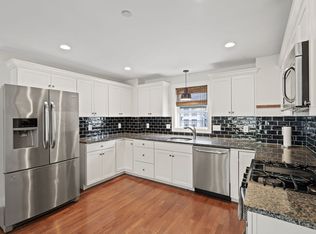Sold for $580,000
$580,000
217 Main St #217, Maynard, MA 01754
2beds
1,862sqft
Condominium, Townhouse
Built in 2017
-- sqft lot
$-- Zestimate®
$311/sqft
$-- Estimated rent
Home value
Not available
Estimated sales range
Not available
Not available
Zestimate® history
Loading...
Owner options
Explore your selling options
What's special
Stylish and spacious, this young townhouse offers four fully finished levels, a garage, and excellent work-from-home options! The open floor plan boasts gleaming hardwood floors and a kitchen with sleek solid-surface counters—perfect for entertaining. With 2 to 3 bedrooms, one full bath, and two half baths, the versatile layout includes ideal spaces for a home office. The primary bedroom impresses with its private bath and abundant sunlight - perfect for unwinding. Two private decks overlook a stunning backyard with serene water views—no flood insurance required! This complex was built in 2017, with a professionally finished, lower-level walk-out completed in 2018. Lovely luxuries like radiant heat in bath floors, central vac, & garage door opener. Conveniently located near vibrant Maynard Village, this well-managed complex offers low fees and exceptional value.
Zillow last checked: 8 hours ago
Listing updated: January 17, 2025 at 02:41pm
Listed by:
Lauren Tetreault 978-273-2005,
Coldwell Banker Realty - Concord 978-369-1000
Bought with:
Mark Lesses Group
Coldwell Banker Realty - Lexington
Source: MLS PIN,MLS#: 73320458
Facts & features
Interior
Bedrooms & bathrooms
- Bedrooms: 2
- Bathrooms: 3
- Full bathrooms: 1
- 1/2 bathrooms: 2
Primary bedroom
- Features: Bathroom - Half, Flooring - Stone/Ceramic Tile, Flooring - Wall to Wall Carpet
- Level: Third
- Area: 206.89
- Dimensions: 16.33 x 12.67
Bedroom 2
- Features: Closet, Flooring - Wall to Wall Carpet
- Level: Third
- Area: 197.05
- Dimensions: 18.92 x 10.42
Primary bathroom
- Features: Yes
Bathroom 1
- Features: Bathroom - Full, Flooring - Stone/Ceramic Tile
- Level: Third
Bathroom 2
- Features: Bathroom - Half, Flooring - Stone/Ceramic Tile
- Level: Third
Bathroom 3
- Features: Bathroom - Half, Flooring - Stone/Ceramic Tile
- Level: Second
Family room
- Level: First
- Area: 236.32
- Dimensions: 17.08 x 13.83
Kitchen
- Features: Flooring - Hardwood, Dining Area, Countertops - Stone/Granite/Solid, Open Floorplan
- Level: Second
- Area: 108.38
- Dimensions: 12.75 x 8.5
Living room
- Features: Flooring - Hardwood, Balcony / Deck, Open Floorplan, Slider
- Level: Second
- Area: 350.49
- Dimensions: 17.17 x 20.42
Heating
- Heat Pump, Electric, ENERGY STAR Qualified Equipment, Air Source Heat Pumps (ASHP)
Cooling
- ENERGY STAR Qualified Equipment, Air Source Heat Pumps (ASHP)
Appliances
- Included: Range, Dishwasher, Microwave, Washer, Dryer, Vacuum System, Oven, Plumbed For Ice Maker
- Laundry: Dryer Hookup - Gas, Washer Hookup, In Unit, Gas Dryer Hookup
Features
- Closet, Slider, Bonus Room, Central Vacuum, Finish - Sheetrock
- Flooring: Wood, Tile, Carpet, Flooring - Wall to Wall Carpet
- Doors: Insulated Doors
- Windows: Insulated Windows
- Has basement: Yes
- Has fireplace: No
Interior area
- Total structure area: 1,862
- Total interior livable area: 1,862 sqft
Property
Parking
- Total spaces: 2
- Parking features: Attached, Garage Door Opener, Deeded, Paved
- Attached garage spaces: 1
- Uncovered spaces: 1
Features
- Patio & porch: Deck - Composite
- Exterior features: Balcony / Deck, Deck - Composite, Rain Gutters, Sprinkler System
Details
- Parcel number: 5003664
- Zoning: GR
Construction
Type & style
- Home type: Townhouse
- Property subtype: Condominium, Townhouse
Materials
- Frame
- Roof: Shingle
Condition
- Year built: 2017
Utilities & green energy
- Electric: 110 Volts, Circuit Breakers, 100 Amp Service, 200+ Amp Service
- Sewer: Public Sewer
- Water: Public
- Utilities for property: for Gas Range, for Gas Oven, for Gas Dryer, Washer Hookup, Icemaker Connection
Green energy
- Energy efficient items: Thermostat
Community & neighborhood
Security
- Security features: Security System
Community
- Community features: Public Transportation, Shopping, Tennis Court(s), Park, Walk/Jog Trails, Medical Facility, Bike Path, Conservation Area, House of Worship, Public School
Location
- Region: Maynard
HOA & financial
HOA
- HOA fee: $250 monthly
- Services included: Insurance, Maintenance Structure, Maintenance Grounds, Snow Removal, Reserve Funds
Price history
| Date | Event | Price |
|---|---|---|
| 1/17/2025 | Sold | $580,000+5.6%$311/sqft |
Source: MLS PIN #73320458 Report a problem | ||
| 12/18/2024 | Listed for sale | $549,000$295/sqft |
Source: MLS PIN #73320458 Report a problem | ||
Public tax history
Tax history is unavailable.
Neighborhood: 01754
Nearby schools
GreatSchools rating
- 5/10Green Meadow SchoolGrades: PK-3Distance: 0.5 mi
- 7/10Fowler SchoolGrades: 4-8Distance: 0.7 mi
- 7/10Maynard High SchoolGrades: 9-12Distance: 0.8 mi
Schools provided by the listing agent
- Elementary: Green Meadow
- Middle: Fowler/Amsa
- High: Maynard/Amsa
Source: MLS PIN. This data may not be complete. We recommend contacting the local school district to confirm school assignments for this home.
Get pre-qualified for a loan
At Zillow Home Loans, we can pre-qualify you in as little as 5 minutes with no impact to your credit score.An equal housing lender. NMLS #10287.
