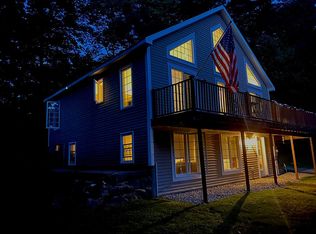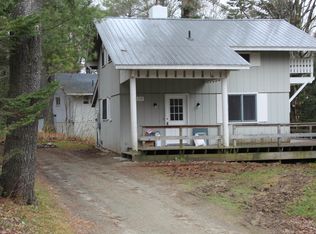Closed
Listed by:
Mary Kate Grey,
Stratton Real Estate 802-297-4100
Bought with: Engel & Volkers Okemo
$545,925
217 Magic Circle, Londonderry, VT 05148
4beds
1,500sqft
Single Family Residence
Built in 1968
0.54 Acres Lot
$545,900 Zestimate®
$364/sqft
$2,758 Estimated rent
Home value
$545,900
$469,000 - $639,000
$2,758/mo
Zestimate® history
Loading...
Owner options
Explore your selling options
What's special
Just steps from the lift, this is one of the closest single-family homes to Magic Mountain’s base area. Meticulously maintained and thoughtfully updated, it’s a perfect year-round retreat. Upgrades over the years include a newer roof, interior/exterior paint, heat pump with A/C, Wi-Fi thermostats, and a renovated kitchen with modern appliances and an under-bar mini fridge. The open living/dining/kitchen area is ideal for entertaining, complete with a gas fireplace and flat screen TV. Enjoy the screened-in porch that opens to a lower deck - prepped for a hot tub (partially wired) and fire pit area. Upstairs features a primary suite with private bath. Downstairs offers four flexible rooms, full bath, and a den with built-in ski/snowboard storage. Stackable washer/dryer and a newer hot water tank add convenience. Outside includes covered storage for gear and a shed for tools. A transfer switch and propane generator (included) provide backup power. Never rented and used only as a second home, this move-in ready property is close to Black Line Tavern, hiking, and skiing at Bromley, Okemo, and Stratton. Being sold mostly furnished less personal items.
Zillow last checked: 8 hours ago
Listing updated: November 13, 2025 at 11:43am
Listed by:
Mary Kate Grey,
Stratton Real Estate 802-297-4100
Bought with:
Mendi Michael
Engel & Volkers Okemo
Source: PrimeMLS,MLS#: 5065295
Facts & features
Interior
Bedrooms & bathrooms
- Bedrooms: 4
- Bathrooms: 2
- Full bathrooms: 2
Heating
- Propane, Baseboard, Electric, Heat Pump, Space Heater, Gas Stove
Cooling
- Mini Split
Appliances
- Included: Dishwasher, Dryer, Microwave, Refrigerator, Washer, Gas Stove, Electric Water Heater, Owned Water Heater
- Laundry: 1st Floor Laundry
Features
- Primary BR w/ BA, Smart Thermostat
- Flooring: Carpet, Tile
- Has basement: No
- Has fireplace: Yes
- Fireplace features: Gas
Interior area
- Total structure area: 1,500
- Total interior livable area: 1,500 sqft
- Finished area above ground: 1,500
- Finished area below ground: 0
Property
Parking
- Parking features: Dirt
Features
- Levels: One
- Stories: 1
- Patio & porch: Enclosed Porch
- Exterior features: Shed
- Frontage length: Road frontage: 104
Lot
- Size: 0.54 Acres
- Features: Ski Area, Slight, Subdivided, Trail/Near Trail, Wooded, Near Skiing
Details
- Parcel number: 35711011241
- Zoning description: res
Construction
Type & style
- Home type: SingleFamily
- Architectural style: Chalet
- Property subtype: Single Family Residence
Materials
- Wood Frame, Wood Siding
- Foundation: Concrete
- Roof: Architectural Shingle
Condition
- New construction: No
- Year built: 1968
Utilities & green energy
- Electric: 200+ Amp Service, Circuit Breakers
- Sewer: Plastic, Septic Tank
- Utilities for property: Cable Available
Community & neighborhood
Location
- Region: Londonderry
HOA & financial
Other financial information
- Additional fee information: Fee: $650
Other
Other facts
- Road surface type: Gravel
Price history
| Date | Event | Price |
|---|---|---|
| 11/13/2025 | Sold | $545,925-3.4%$364/sqft |
Source: | ||
| 11/11/2025 | Contingent | $565,000$377/sqft |
Source: | ||
| 10/10/2025 | Listed for sale | $565,000+9.7%$377/sqft |
Source: | ||
| 1/11/2024 | Sold | $515,000-6.3%$343/sqft |
Source: | ||
| 11/13/2023 | Contingent | $549,900$367/sqft |
Source: | ||
Public tax history
| Year | Property taxes | Tax assessment |
|---|---|---|
| 2024 | -- | $194,400 +17.5% |
| 2023 | -- | $165,400 |
| 2022 | -- | $165,400 |
Find assessor info on the county website
Neighborhood: 05148
Nearby schools
GreatSchools rating
- 6/10Flood Brook Usd #20Grades: PK-8Distance: 4.6 mi
- 7/10Green Mountain Uhsd #35Grades: 7-12Distance: 10.1 mi
- NAWindham Elementary SchoolGrades: PK-6Distance: 3.5 mi

Get pre-qualified for a loan
At Zillow Home Loans, we can pre-qualify you in as little as 5 minutes with no impact to your credit score.An equal housing lender. NMLS #10287.

