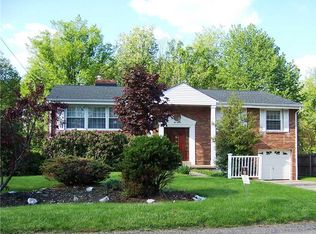Sold for $360,000
$360,000
217 Lytton Rd, Coraopolis, PA 15108
5beds
2,179sqft
Single Family Residence
Built in 1965
10,497.96 Square Feet Lot
$367,300 Zestimate®
$165/sqft
$3,106 Estimated rent
Home value
$367,300
$338,000 - $400,000
$3,106/mo
Zestimate® history
Loading...
Owner options
Explore your selling options
What's special
Discover 217 Lytton Rd, Moon Township, PA 15108! This stunning 5-bedroom, 2.5-bathroom home perfectly combines space and functionality. Located in a serene, sought-after Wyngate neighborhood, this property features a spacious living area, a spacious kitchen with updated stainless-steel appliances, and a formal dining room perfect for entertaining. The oversized master suite boasts a walk-in closet and a spa-like en-suite bathroom. Additional bedrooms are generously sized, offering comfort for family or guests. The unfinished basement provides a versatile space for a home gym, office, or recreation room. Step outside to a beautifully landscaped yard with a large deck and beautiful patio, ideal for outdoor gatherings. With a two-car garage, walking distance to Wyngate Community Pool and easy access to schools, shopping, dining, and Pittsburgh International Airport, this home offers the ultimate in convenience and style. Don't miss your chance to call this exquisite property your own!
Zillow last checked: 8 hours ago
Listing updated: August 30, 2024 at 09:55am
Listed by:
Michael Reed 412-264-8300,
COLDWELL BANKER REALTY
Bought with:
Sal Kainazarov, RS321894
EXP REALTY LLC
Source: WPMLS,MLS#: 1659774 Originating MLS: West Penn Multi-List
Originating MLS: West Penn Multi-List
Facts & features
Interior
Bedrooms & bathrooms
- Bedrooms: 5
- Bathrooms: 3
- Full bathrooms: 2
- 1/2 bathrooms: 1
Primary bedroom
- Level: Upper
- Dimensions: 17x13
Bedroom 2
- Level: Upper
- Dimensions: 10x14
Bedroom 3
- Level: Upper
- Dimensions: 11x10
Bedroom 4
- Level: Upper
- Dimensions: 12x11
Bedroom 5
- Level: Upper
- Dimensions: 11x13
Dining room
- Level: Main
- Dimensions: 13x12
Entry foyer
- Level: Main
- Dimensions: 6x14
Family room
- Level: Main
- Dimensions: 19x13
Kitchen
- Level: Main
- Dimensions: 16x12
Laundry
- Level: Basement
- Dimensions: 15x27
Living room
- Level: Main
- Dimensions: 16x11
Heating
- Forced Air, Gas
Cooling
- Central Air
Appliances
- Included: Some Gas Appliances, Dryer, Dishwasher, Stove, Washer
Features
- Flooring: Hardwood, Vinyl, Carpet
- Windows: Multi Pane
- Basement: Walk-Out Access
Interior area
- Total structure area: 2,179
- Total interior livable area: 2,179 sqft
Property
Parking
- Total spaces: 2
- Parking features: Built In, Garage Door Opener
- Has attached garage: Yes
Features
- Levels: Two
- Stories: 2
- Pool features: None
Lot
- Size: 10,497 sqft
- Dimensions: 0.241
Details
- Parcel number: 0599P00101000000
Construction
Type & style
- Home type: SingleFamily
- Architectural style: Colonial,Two Story
- Property subtype: Single Family Residence
Materials
- Brick
- Roof: Composition
Condition
- Resale
- Year built: 1965
Utilities & green energy
- Sewer: Public Sewer
- Water: Public
Community & neighborhood
Community
- Community features: Public Transportation
Location
- Region: Coraopolis
Price history
| Date | Event | Price |
|---|---|---|
| 8/29/2024 | Sold | $360,000$165/sqft |
Source: | ||
| 7/13/2024 | Contingent | $360,000$165/sqft |
Source: | ||
| 7/5/2024 | Price change | $360,000-5.3%$165/sqft |
Source: | ||
| 6/24/2024 | Listed for sale | $380,000+19.8%$174/sqft |
Source: | ||
| 11/6/2020 | Sold | $317,200+9.4%$146/sqft |
Source: | ||
Public tax history
| Year | Property taxes | Tax assessment |
|---|---|---|
| 2025 | $9,324 +14.9% | $277,600 +6.9% |
| 2024 | $8,114 +560.8% | $259,600 |
| 2023 | $1,228 | $259,600 |
Find assessor info on the county website
Neighborhood: Carnot-Moon
Nearby schools
GreatSchools rating
- 6/10MOON AREA LOWER MSGrades: 5-6Distance: 1.3 mi
- 8/10MOON AREA UPPER MSGrades: 7-8Distance: 1.3 mi
- 7/10Moon Senior High SchoolGrades: 9-12Distance: 1.3 mi
Schools provided by the listing agent
- District: Moon Area
Source: WPMLS. This data may not be complete. We recommend contacting the local school district to confirm school assignments for this home.
Get pre-qualified for a loan
At Zillow Home Loans, we can pre-qualify you in as little as 5 minutes with no impact to your credit score.An equal housing lender. NMLS #10287.
