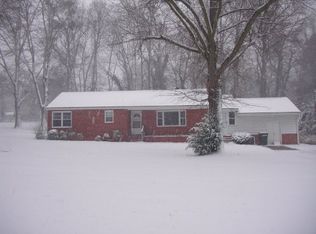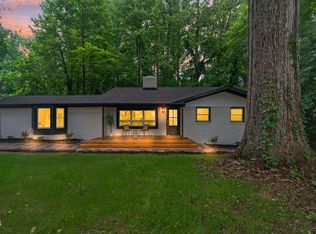Sold for $807,500
$807,500
217 Lord Berkley Rd, Raleigh, NC 27610
4beds
2,172sqft
Single Family Residence, Residential
Built in 1954
0.88 Acres Lot
$787,200 Zestimate®
$372/sqft
$2,440 Estimated rent
Home value
$787,200
$748,000 - $827,000
$2,440/mo
Zestimate® history
Loading...
Owner options
Explore your selling options
What's special
To find a modern updated ranch plan home is a luxury, but to then layer in phenomenal design touches, high level execution, a garage and .88 acres on which to roam - the situation turns to rarity. Rebuilt in 2020, this Longview Gardens original was transformed and was launched into the new decade. Skylights, open layout, connection to the backyard, larger bathrooms, walk-in closet, and a bonus room. A sizable yard was enclosed by new metal fencing and new landscaping that now frames increased outdoor living space. Decking was expanded and a custom Techo-Bloc patio with walk-way and pergola were added. Showcasing one of Raleigh's original premier neighborhoods, this home also rests on a quiet street and is easily walkable to Little Blue Bakehouse and Alamo Cinema. Exceptional base schools and safe neighborhood access to the Raleigh Greenway System. 217 Lord Berkley is truly ready for use, ready for fun, ready for Fall and ready for next chapter.
Zillow last checked: 8 hours ago
Listing updated: February 18, 2025 at 06:29am
Listed by:
Todd Hancock 919-270-9314,
Hodge & Kittrell Sotheby's Int
Bought with:
Bryn Terry, 294194
Choice Residential Real Estate
Source: Doorify MLS,MLS#: 10052281
Facts & features
Interior
Bedrooms & bathrooms
- Bedrooms: 4
- Bathrooms: 3
- Full bathrooms: 3
Heating
- Central, Ductless, Natural Gas
Cooling
- Ceiling Fan(s), Central Air, Multi Units
Appliances
- Included: Dishwasher, Gas Range, Refrigerator
- Laundry: In Hall, Laundry Room
Features
- Built-in Features, Ceiling Fan(s), Double Vanity, Living/Dining Room Combination, Open Floorplan, Quartz Counters, Separate Shower, Smooth Ceilings, Vaulted Ceiling(s)
- Flooring: Carpet, Ceramic Tile, Hardwood
- Doors: Sliding Doors
- Basement: Crawl Space
Interior area
- Total structure area: 2,172
- Total interior livable area: 2,172 sqft
- Finished area above ground: 2,172
- Finished area below ground: 0
Property
Parking
- Total spaces: 6
- Parking features: Concrete, Driveway, Garage
- Attached garage spaces: 2
- Uncovered spaces: 4
Features
- Levels: One and One Half
- Stories: 1
- Patio & porch: Deck, Patio
- Exterior features: Fenced Yard
- Fencing: Back Yard
- Has view: Yes
Lot
- Size: 0.88 Acres
- Features: Cleared, Hardwood Trees, Landscaped
Details
- Additional structures: Pergola
- Parcel number: 1713695982
- Special conditions: Standard
Construction
Type & style
- Home type: SingleFamily
- Architectural style: Contemporary
- Property subtype: Single Family Residence, Residential
Materials
- Fiber Cement, Wood Siding
- Foundation: Block, Pillar/Post/Pier
- Roof: Shingle
Condition
- New construction: No
- Year built: 1954
Utilities & green energy
- Sewer: Public Sewer
- Water: Public
Community & neighborhood
Location
- Region: Raleigh
- Subdivision: Longview Gardens
Price history
| Date | Event | Price |
|---|---|---|
| 1/6/2025 | Sold | $807,500-4.9%$372/sqft |
Source: | ||
| 12/10/2024 | Pending sale | $849,000$391/sqft |
Source: | ||
| 11/24/2024 | Listing removed | $3,500$2/sqft |
Source: Doorify MLS #10058899 Report a problem | ||
| 10/18/2024 | Listed for rent | $3,500$2/sqft |
Source: Doorify MLS #10058899 Report a problem | ||
| 10/10/2024 | Price change | $849,000-3%$391/sqft |
Source: | ||
Public tax history
| Year | Property taxes | Tax assessment |
|---|---|---|
| 2025 | $6,568 +0.4% | $750,827 |
| 2024 | $6,541 +15.9% | $750,827 +45.5% |
| 2023 | $5,644 +7.6% | $515,956 |
Find assessor info on the county website
Neighborhood: East Raleigh
Nearby schools
GreatSchools rating
- 8/10Hunter Elementary SchoolGrades: PK-5Distance: 1 mi
- 7/10Ligon MiddleGrades: 6-8Distance: 1.3 mi
- 7/10William G Enloe HighGrades: 9-12Distance: 0.2 mi
Schools provided by the listing agent
- Elementary: Wake - Hunter
- Middle: Wake - Ligon
- High: Wake - Enloe
Source: Doorify MLS. This data may not be complete. We recommend contacting the local school district to confirm school assignments for this home.
Get a cash offer in 3 minutes
Find out how much your home could sell for in as little as 3 minutes with a no-obligation cash offer.
Estimated market value$787,200
Get a cash offer in 3 minutes
Find out how much your home could sell for in as little as 3 minutes with a no-obligation cash offer.
Estimated market value
$787,200

