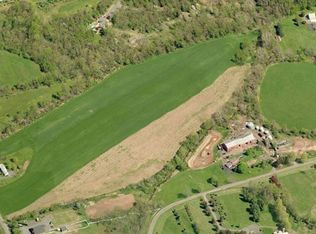Closed
$733,000
217 Long Hill Rd, Hillsborough Twp., NJ 08844
4beds
2baths
--sqft
Single Family Residence
Built in 1957
2.64 Acres Lot
$747,200 Zestimate®
$--/sqft
$3,763 Estimated rent
Home value
$747,200
$687,000 - $814,000
$3,763/mo
Zestimate® history
Loading...
Owner options
Explore your selling options
What's special
Zillow last checked: February 25, 2026 at 11:15pm
Listing updated: August 06, 2025 at 02:15am
Listed by:
Paula Anastasio 908-782-8800,
Weichert Realtors
Bought with:
Melissa Jenkins
Re/Max Preferred Professionals
Source: GSMLS,MLS#: 3967512
Facts & features
Interior
Bedrooms & bathrooms
- Bedrooms: 4
- Bathrooms: 2
Property
Lot
- Size: 2.64 Acres
- Dimensions: 2.6400
Details
- Parcel number: 100016800000000402
Construction
Type & style
- Home type: SingleFamily
- Property subtype: Single Family Residence
Condition
- Year built: 1957
Community & neighborhood
Location
- Region: Hillsborough
Price history
| Date | Event | Price |
|---|---|---|
| 7/30/2025 | Sold | $733,000+4.9% |
Source: | ||
| 6/17/2025 | Pending sale | $699,000 |
Source: | ||
| 6/8/2025 | Listed for sale | $699,000 |
Source: | ||
Public tax history
| Year | Property taxes | Tax assessment |
|---|---|---|
| 2025 | $10,071 +7.6% | $482,800 +7.6% |
| 2024 | $9,364 +0.7% | $448,900 +3.9% |
| 2023 | $9,299 +7.1% | $431,900 +5.8% |
Find assessor info on the county website
Neighborhood: Neshanic
Nearby schools
GreatSchools rating
- 9/10Woodfern Elementary SchoolGrades: K-4Distance: 0.8 mi
- 7/10Hillsborough Middle SchoolGrades: 7-8Distance: 5.5 mi
- 8/10Hillsborough High SchoolGrades: 9-12Distance: 4.7 mi
Get a cash offer in 3 minutes
Find out how much your home could sell for in as little as 3 minutes with a no-obligation cash offer.
Estimated market value$747,200
Get a cash offer in 3 minutes
Find out how much your home could sell for in as little as 3 minutes with a no-obligation cash offer.
Estimated market value
$747,200
