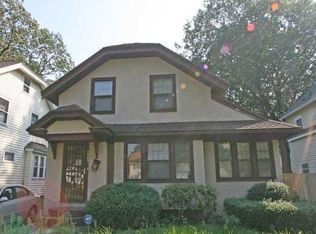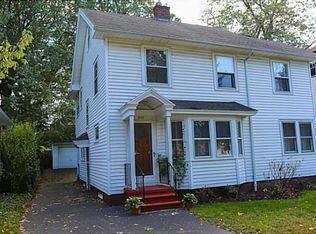Closed
$215,000
217 Long Acre Rd, Rochester, NY 14621
3beds
1,432sqft
Single Family Residence
Built in 1920
6,098.4 Square Feet Lot
$235,000 Zestimate®
$150/sqft
$1,870 Estimated rent
Home value
$235,000
$219,000 - $254,000
$1,870/mo
Zestimate® history
Loading...
Owner options
Explore your selling options
What's special
* OUTSTANDING * ONE-OF-A-KIND * Tiled Front Foyer / Gorgeous Hardwood Floors Throughout / Large Living Room With Classic Natural Wood Crown Molding, Side Morning Room, Tons Of Natural Light, Glass Pocket Door To Staircase / Formal Dining Room With Wall Sconces, Picture Windows, and Crown Molding / Kitchen Updated With Luxury Vinyl Plank Flooring, Recessed Lights, Updated Dishwasher And Microwave, and Pantry / Three Spacious Bedrooms, Primary With Ceiling Fan / Updated Full Bath With Tile Floor and Linen Closet / Finished Attic Has Two Large Bonus Rooms, Both Updated With Luxury Vinyl Plank Flooring / Built In Cedar Closet At Stair Landing / Basement Includes Rec Area, Toilet, And Glass Block Windows / Fully Fenced Personal Oasis Backyard With Slate Patio, and 2 Car Detached Garage With Metal Roof 2023 / 150 Amp Service, HE Furnace, CENTRAL AC, Copper Plumbing, Maintenance Free Vinyl Siding, Double Wide Driveway At Garage, Architectural Shingle Roof / There Is No Sign On Property / If Any, Offers Will Be Negotiated Wednesday June 5 @ 12PM
Zillow last checked: 8 hours ago
Listing updated: July 31, 2024 at 01:07pm
Listed by:
Gregory Styliades 716-418-0824,
Howard Hanna WNY Inc.
Bought with:
Bridgette Cudzilo, 10401271929
Keller Williams Realty Greater Rochester
Source: NYSAMLSs,MLS#: B1540850 Originating MLS: Buffalo
Originating MLS: Buffalo
Facts & features
Interior
Bedrooms & bathrooms
- Bedrooms: 3
- Bathrooms: 2
- Full bathrooms: 1
- 1/2 bathrooms: 1
Bedroom 1
- Level: Second
- Dimensions: 13.00 x 12.00
Bedroom 2
- Level: Second
- Dimensions: 12.00 x 11.00
Bedroom 3
- Level: Second
- Dimensions: 11.00 x 10.00
Dining room
- Level: First
- Dimensions: 13.00 x 13.00
Kitchen
- Level: First
- Dimensions: 13.00 x 10.00
Living room
- Level: First
- Dimensions: 24.00 x 13.00
Other
- Level: Third
- Dimensions: 15.00 x 11.00
Other
- Level: Third
- Dimensions: 15.00 x 14.00
Heating
- Gas, Forced Air
Cooling
- Central Air
Appliances
- Included: Appliances Negotiable, Dryer, Dishwasher, Gas Oven, Gas Range, Gas Water Heater, Microwave, Refrigerator, Washer
Features
- Attic, Cedar Closet(s), Ceiling Fan(s), Separate/Formal Dining Room, Entrance Foyer, Separate/Formal Living Room, Pantry, Natural Woodwork
- Flooring: Hardwood, Luxury Vinyl, Tile, Varies
- Windows: Leaded Glass
- Basement: Full,Partially Finished
- Has fireplace: No
Interior area
- Total structure area: 1,432
- Total interior livable area: 1,432 sqft
Property
Parking
- Total spaces: 2
- Parking features: Detached, Electricity, Garage, Driveway, Garage Door Opener
- Garage spaces: 2
Features
- Patio & porch: Patio
- Exterior features: Blacktop Driveway, Fully Fenced, Patio
- Fencing: Full
Lot
- Size: 6,098 sqft
- Dimensions: 43 x 140
- Features: Residential Lot
Details
- Parcel number: 26140009131000010030000000
- Special conditions: Standard
Construction
Type & style
- Home type: SingleFamily
- Architectural style: Historic/Antique,Two Story
- Property subtype: Single Family Residence
Materials
- Vinyl Siding, Copper Plumbing
- Foundation: Block
- Roof: Asphalt,Metal,Shingle
Condition
- Resale
- Year built: 1920
Utilities & green energy
- Electric: Circuit Breakers
- Sewer: Connected
- Water: Connected, Public
- Utilities for property: Sewer Connected, Water Connected
Community & neighborhood
Location
- Region: Rochester
- Subdivision: Seneca Ridge
Other
Other facts
- Listing terms: Cash,Conventional,FHA,VA Loan
Price history
| Date | Event | Price |
|---|---|---|
| 7/30/2024 | Sold | $215,000+30.3%$150/sqft |
Source: | ||
| 6/6/2024 | Pending sale | $165,000$115/sqft |
Source: | ||
| 5/28/2024 | Listed for sale | $165,000+32%$115/sqft |
Source: | ||
| 6/30/2023 | Sold | $125,000+56.3%$87/sqft |
Source: Public Record Report a problem | ||
| 5/24/1999 | Sold | $80,000$56/sqft |
Source: Public Record Report a problem | ||
Public tax history
| Year | Property taxes | Tax assessment |
|---|---|---|
| 2024 | -- | $128,300 +17.7% |
| 2023 | -- | $109,000 |
| 2022 | -- | $109,000 |
Find assessor info on the county website
Neighborhood: 14621
Nearby schools
GreatSchools rating
- 3/10School 50 Helen Barrett MontgomeryGrades: PK-8Distance: 0.4 mi
- 2/10School 58 World Of Inquiry SchoolGrades: PK-12Distance: 2.8 mi
- 4/10School 53 Montessori AcademyGrades: PK-6Distance: 2.3 mi
Schools provided by the listing agent
- District: Rochester
Source: NYSAMLSs. This data may not be complete. We recommend contacting the local school district to confirm school assignments for this home.

