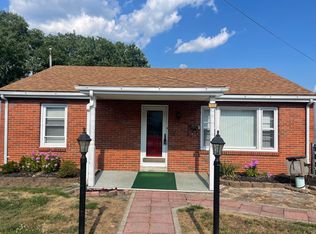Sold for $222,500
$222,500
217 Locust Grove Rd, Winchester, KY 40391
3beds
2,055sqft
Single Family Residence
Built in 1955
7,056.72 Square Feet Lot
$226,000 Zestimate®
$108/sqft
$1,781 Estimated rent
Home value
$226,000
Estimated sales range
Not available
$1,781/mo
Zestimate® history
Loading...
Owner options
Explore your selling options
What's special
This lovely ranch on a Walk-out basement offers 3BR, 2BA, Utility Rm, Family/dining Rm, Kitchen with a covered outside deck. Basement area with family room, bonus room, small workshop & 1 car garage. Completely fenced backyard with fenced area perfect for small garden or pet enclosure. Many updates & fresh paint upstairs. B-Dry Warranty. Enjoy morning coffee on your back deck & watch wildlife in back vacant field. Convenient location near the I-64, off Veterans Memorial Parkway. Home being sold ''AS-IS''. Inspections welcome.
Zillow last checked: 8 hours ago
Listing updated: August 29, 2025 at 12:09am
Listed by:
Robin Murray 859-707-6380,
The Agency
Bought with:
Robin Murray, 248245
The Agency
Source: Imagine MLS,MLS#: 25010754
Facts & features
Interior
Bedrooms & bathrooms
- Bedrooms: 3
- Bathrooms: 2
- Full bathrooms: 2
Primary bedroom
- Level: First
Bedroom 1
- Level: First
Bedroom 2
- Level: First
Bathroom 1
- Description: Full Bath
- Level: First
Bathroom 2
- Description: Full Bath
- Level: First
Family room
- Level: First
Family room
- Level: First
Kitchen
- Level: First
Living room
- Level: First
Living room
- Level: First
Utility room
- Level: First
Heating
- Forced Air, Heat Pump
Cooling
- Heat Pump
Appliances
- Included: Dryer, Refrigerator, Washer, Range
- Laundry: Electric Dryer Hookup, Main Level, Washer Hookup
Features
- Eat-in Kitchen, Master Downstairs, Ceiling Fan(s)
- Flooring: Carpet, Hardwood, Laminate
- Windows: Insulated Windows, Screens
- Basement: Partially Finished,Sump Pump,Walk-Out Access
- Has fireplace: No
Interior area
- Total structure area: 2,054
- Total interior livable area: 2,054 sqft
- Finished area above ground: 1,526
- Finished area below ground: 528
Property
Parking
- Total spaces: 1
- Parking features: Basement, Driveway, Garage Faces Rear
- Garage spaces: 1
- Has uncovered spaces: Yes
Features
- Levels: One
- Patio & porch: Deck, Patio
- Fencing: Chain Link
- Has view: Yes
- View description: Rural, Trees/Woods, Neighborhood
Lot
- Size: 7,056 sqft
Details
- Parcel number: 1136400087
Construction
Type & style
- Home type: SingleFamily
- Architectural style: Ranch
- Property subtype: Single Family Residence
Materials
- Vinyl Siding
- Foundation: Block
- Roof: Shingle
Condition
- New construction: No
- Year built: 1955
Utilities & green energy
- Sewer: Public Sewer
- Water: Public
- Utilities for property: Electricity Connected, Natural Gas Connected, Sewer Connected, Water Connected
Community & neighborhood
Location
- Region: Winchester
- Subdivision: Locust Grove
Price history
| Date | Event | Price |
|---|---|---|
| 7/28/2025 | Sold | $222,500+1.1%$108/sqft |
Source: | ||
| 5/26/2025 | Pending sale | $220,000$107/sqft |
Source: | ||
| 5/23/2025 | Listed for sale | $220,000+22.2%$107/sqft |
Source: | ||
| 11/10/2022 | Listing removed | -- |
Source: | ||
| 10/12/2022 | Listed for sale | $180,000+221.4%$88/sqft |
Source: | ||
Public tax history
| Year | Property taxes | Tax assessment |
|---|---|---|
| 2023 | $478 | $89,000 |
| 2022 | $478 -45.4% | $89,000 |
| 2021 | $874 -0.2% | $89,000 |
Find assessor info on the county website
Neighborhood: 40391
Nearby schools
GreatSchools rating
- 3/10Conkwright Elementary SchoolGrades: K-4Distance: 0.9 mi
- 5/10Robert D Campbell Junior High SchoolGrades: 7-8Distance: 2.5 mi
- 6/10George Rogers Clark High SchoolGrades: 9-12Distance: 4.2 mi
Schools provided by the listing agent
- Elementary: Conkwright
- Middle: Robert Campbell
- High: GRC
Source: Imagine MLS. This data may not be complete. We recommend contacting the local school district to confirm school assignments for this home.
Get pre-qualified for a loan
At Zillow Home Loans, we can pre-qualify you in as little as 5 minutes with no impact to your credit score.An equal housing lender. NMLS #10287.
