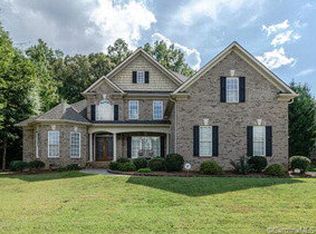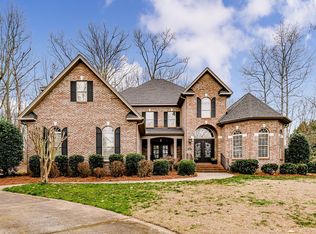Closed
$592,500
217 Limerick Dr, Matthews, NC 28104
4beds
2,639sqft
Single Family Residence
Built in 2000
0.39 Acres Lot
$642,800 Zestimate®
$225/sqft
$2,678 Estimated rent
Home value
$642,800
$611,000 - $675,000
$2,678/mo
Zestimate® history
Loading...
Owner options
Explore your selling options
What's special
WELCOME HOME to this fabulous 2-Story Full brick home with stunning curb appeal & professionally landscaped yard! Located in the "custom built" section of Shannamara and on one of the most desirable streets, this home is sure to please with it's AMAZING fenced yard, raised patio and many recent renovations between 2019-2022: (Luxury Vinyl Plank flooring, most windows replaced, Arcadia Window shades, shutters, dishwasher, water heater, refrigerator, carpet, wrought iron railings, LED Kitchen lighting, outdoor lighting, custom built cabinets in Great Room and shelving in storage room underneath stairs) Main level features an open floor plan w/kitchen overlooking breakfast area w/bay window & great room w/fireplace and custom built-in cabinets. Private study w/french doors & formal dining room flanks 2-story foyer. Granite countertops & SS appliances. Spacious Primary Suite w/double tray ceiling features walk-in closet, separate shower & garden tub. Speakers in many rooms & Irrigation.
Zillow last checked: 8 hours ago
Listing updated: January 28, 2023 at 03:53pm
Listing Provided by:
Lisa Holden LisaHolden@HoldenRealty.net,
Holden Realty,
Andrea Bradley,
Holden Realty
Bought with:
Douglas Christen
Nestlewood Realty, LLC
Source: Canopy MLS as distributed by MLS GRID,MLS#: 3930568
Facts & features
Interior
Bedrooms & bathrooms
- Bedrooms: 4
- Bathrooms: 3
- Full bathrooms: 2
- 1/2 bathrooms: 1
Bedroom s
- Level: Upper
Bathroom full
- Level: Upper
Bathroom half
- Level: Main
Other
- Level: Upper
Breakfast
- Level: Main
Dining room
- Level: Main
Great room
- Level: Main
Kitchen
- Level: Main
Laundry
- Level: Upper
Study
- Level: Main
Heating
- Central, Forced Air, Natural Gas
Cooling
- Ceiling Fan(s)
Appliances
- Included: Dishwasher, Disposal, Gas Water Heater, Microwave, Refrigerator
- Laundry: Electric Dryer Hookup, Laundry Room, Upper Level
Features
- Attic Other, Built-in Features, Soaking Tub, Open Floorplan, Pantry, Tray Ceiling(s)(s), Walk-In Closet(s)
- Flooring: Carpet, Tile, Vinyl, Wood
- Attic: Other
- Fireplace features: Great Room
Interior area
- Total structure area: 2,639
- Total interior livable area: 2,639 sqft
- Finished area above ground: 2,639
- Finished area below ground: 0
Property
Parking
- Total spaces: 2
- Parking features: Garage, Garage on Main Level
- Garage spaces: 2
Features
- Levels: Two
- Stories: 2
- Patio & porch: Deck, Front Porch
- Exterior features: In-Ground Irrigation
- Pool features: Community
- Fencing: Fenced
Lot
- Size: 0.39 Acres
Details
- Parcel number: 07075046
- Zoning: AQ8
- Special conditions: Standard
Construction
Type & style
- Home type: SingleFamily
- Architectural style: Traditional
- Property subtype: Single Family Residence
Materials
- Brick Full
- Foundation: Crawl Space
Condition
- New construction: No
- Year built: 2000
Utilities & green energy
- Sewer: County Sewer
- Water: County Water
Community & neighborhood
Community
- Community features: Clubhouse, Fitness Center, Golf, Playground, Tennis Court(s)
Location
- Region: Matthews
- Subdivision: Shannamara
HOA & financial
HOA
- Has HOA: Yes
- HOA fee: $469 annually
- Association name: Braesael Management Company
- Association phone: 704-847-3507
Other
Other facts
- Road surface type: Concrete, Paved
Price history
| Date | Event | Price |
|---|---|---|
| 10/14/2024 | Listing removed | $2,995$1/sqft |
Source: Zillow Rentals | ||
| 3/4/2024 | Listing removed | -- |
Source: Zillow Rentals | ||
| 2/24/2024 | Listed for rent | $2,995$1/sqft |
Source: Zillow Rentals | ||
| 1/11/2023 | Sold | $592,500-1.2%$225/sqft |
Source: | ||
| 12/28/2022 | Contingent | $599,900$227/sqft |
Source: | ||
Public tax history
| Year | Property taxes | Tax assessment |
|---|---|---|
| 2025 | $4,151 +13.1% | $613,300 +45.6% |
| 2024 | $3,669 +4.4% | $421,200 |
| 2023 | $3,513 +0.6% | $421,200 |
Find assessor info on the county website
Neighborhood: 28104
Nearby schools
GreatSchools rating
- 9/10Stallings Elementary SchoolGrades: PK-5Distance: 1.5 mi
- 10/10Porter Ridge Middle SchoolGrades: 6-8Distance: 4.8 mi
- 7/10Porter Ridge High SchoolGrades: 9-12Distance: 4.6 mi
Schools provided by the listing agent
- Elementary: Stallings
- Middle: Porter Ridge
- High: Porter Ridge
Source: Canopy MLS as distributed by MLS GRID. This data may not be complete. We recommend contacting the local school district to confirm school assignments for this home.
Get a cash offer in 3 minutes
Find out how much your home could sell for in as little as 3 minutes with a no-obligation cash offer.
Estimated market value
$642,800
Get a cash offer in 3 minutes
Find out how much your home could sell for in as little as 3 minutes with a no-obligation cash offer.
Estimated market value
$642,800

