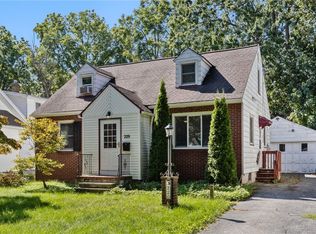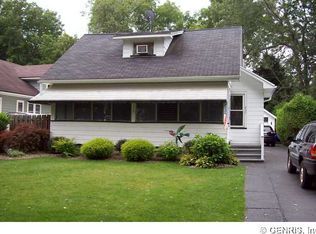Beautiful mature treed and landscaped chain linked fenced yard! Desirable residential neighborhood! Tear off roof new '10! Hi efficiency furnace and central air new '04! Hot H2O new '07! Many newer replacement windows! Kitchen counter tops floor and lighted fan new 5/13! Interior painted antique white 5/13! Basement garage and front porch painted 5/13! Gleaming hardwood floors just refinished! Beautiful natural trim abounds! Brick woodburning fireplace in 23x12 living room! 10x6 den off 12x12 master bedroom! Bath recently remodeled! 12x12 deck! All appliances and drapes included! $730 STAR
This property is off market, which means it's not currently listed for sale or rent on Zillow. This may be different from what's available on other websites or public sources.

