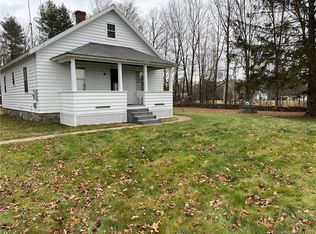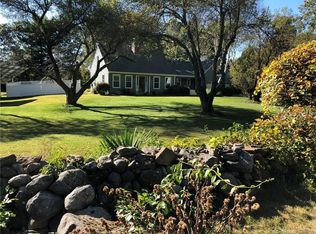The colonial you have been waiting for! This lovingly maintained, single owner, custom built colonial is located on over 2 acres of land! The first floor is an entertainers dream. Featuring a beautiful grand entrance foyer, formal dining room, large kitchen with island & sitting area with fireplace & full bathroom. Did I mention the two sets of double doors that lead directly to the HUGE great room with gas stove & all the natural lighting you could ever dream of? Sliding glass door off back of the sitting room leads to the back deck & down to the private yard, fire pit area & hot tub! On the second floor you will find a second full bathroom with double vanity sink, stand up shower & large bathtub. Additionally, upstairs there are 2 generous sized bedrooms with ample closet space as well as the master bedroom with walk in closet! Come & view this home for yourself & see all it has offer.
This property is off market, which means it's not currently listed for sale or rent on Zillow. This may be different from what's available on other websites or public sources.


