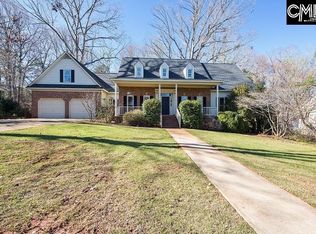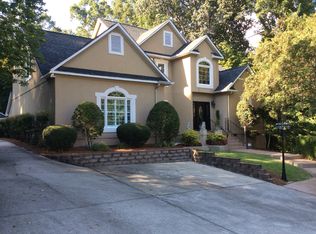Fabulous on .4 Acres, UPDATED, MOVE IN Ready True 4 Bedroom Home Plus FROG, Great Room and Formal Rooms. Quality Construction in Super Convenient Neighborhood Minutes from Lake Murray, Harbison, Lexington, Interstates. Zoned Rich/Lex Dist. 5, A School of Choice Dist. Check with District for details. Plenty of Space for inside and outside living. Newly Refinished HARDWOOD Flooring Downstairs and Staircase. High Ceilings offer Space. Formal Living Room perfect for possible Office or Music Room. The Formal Dining Room has Heavy Moldings, ready for Holidays, Family and Friends. The Perfect GREAT ROOM features Hardwoods, Custom Built In Book Shelving, Cabinets, Molding, Wains coating. Masonry Fireplace has Raised Hearth and Gas Logs. Lots of Windows and French Garden Dr opening onto an awesome DECK. The Yard is Shady, Cool, Fenced, and PRIVATE as it backs up to protected woods. Upstairs you will find 4 Bedrooms and the FROG. It is well appointed, Enjoy the Custom Built Ins , Bar w Wine/Beverage Refrigerator. Ready to be a Retreat Space. The Master Suite Offers a Trey Ceiling, His and Hers Closets, Double Vanities, Jacuzzi Tub and Separate Shower, and Tile. The Exterior is Easy Care Hardy Plank with River-Stone Accents. The Large, Side Entry 2 Car Garage has Workshop Space, Electric Openers, Built In Cabinets and a Convenient Side Entry Door. UPDATES include: New GAF 50 Year Shingles 2017, HVAC in 2016,Water Heater 2015, Granite Counter Tops, S/S Appliances. Welcome HOME!
This property is off market, which means it's not currently listed for sale or rent on Zillow. This may be different from what's available on other websites or public sources.

