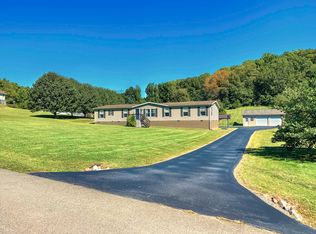This home has it all! Location, space and room to run! Located in the Daniel Boone/Gray K-8 school district in Washington County, with a Kingsport address just off of the Eastern Star exit. Manufactured home built in 2004 has a permanent foundation and has 4 bedrooms/2 bathrooms and 2280 sf and on 1.97 acres! The home has been beautifully updated and meticulously cared for. The owners have added a fantastic detached shop/garage that has been insulated and has an epoxy floor. A paved driveway leads to the garage/shop and also a large 2 car carport. The seller is leaving the storage shed, swingset and basketball hoop for the new owner. The land is level to gently sloping for all kinds of outdoor fun. There is an animal pen ready to go for your pets! Inside the home, the master suite is massive and includes an office area. The other 3 bedrooms are on the other side of the home (split floor plan design). You will LOVE the huge kitchen with island and white cabinetry! There is so much storage! The mudroom/laundry room is fantastic with additional storage and a place to put an additional fridge or freezer. This home is a gem, don't miss it!
This property is off market, which means it's not currently listed for sale or rent on Zillow. This may be different from what's available on other websites or public sources.
