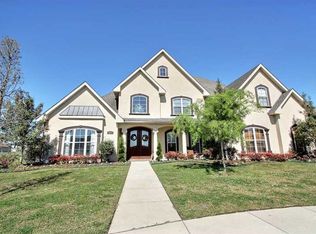Closed
Price Unknown
217 Lac Cypriere Dr, Luling, LA 70070
4beds
2,592sqft
Single Family Residence
Built in 2016
0.27 Acres Lot
$510,100 Zestimate®
$--/sqft
$2,855 Estimated rent
Home value
$510,100
$485,000 - $536,000
$2,855/mo
Zestimate® history
Loading...
Owner options
Explore your selling options
What's special
Experience luxury living in this beautiful French style home in Ashton Plantation! The open floor plan helps you entertain in style with stainless steel appliances, huge granite island, solid wood cabinets, walking pantry & large media room. Transform your daily routine into a spa-like experience in your luxurious bedroom featuring a large shower, cast iron tub & California Closets! Unwind in your own personal oasis with designer stone pavers, built-in firepit, and gas line/grill outside! X flood zone!
Zillow last checked: 8 hours ago
Listing updated: August 18, 2023 at 02:03pm
Listed by:
Sarah Aucoin 504-704-9192,
Coldwell Banker TEC MAGAZINE
Bought with:
Gary Marshall
Compass Westbank (LATT10)
Source: GSREIN,MLS#: 2389579
Facts & features
Interior
Bedrooms & bathrooms
- Bedrooms: 4
- Bathrooms: 3
- Full bathrooms: 3
Primary bedroom
- Description: Flooring: Laminate,Simulated Wood
- Level: Lower
- Dimensions: 13.0000 x 12.0000
Bedroom
- Description: Flooring: Laminate,Simulated Wood
- Level: Lower
- Dimensions: 11.0000 x 11.0000
Bedroom
- Description: Flooring: Laminate,Simulated Wood
- Level: Lower
- Dimensions: 13.0000 x 12.0000
Primary bathroom
- Description: Flooring: Tile
- Level: Lower
- Dimensions: 16.0000 x 14.0000
Bathroom
- Description: Flooring: Tile
- Level: Lower
- Dimensions: 11.0000 x 14.0000
Bathroom
- Description: Flooring: Tile
- Level: Lower
- Dimensions: 11.0000 x 5.0000
Dining room
- Description: Flooring: Laminate,Simulated Wood
- Level: Lower
- Dimensions: 11.0000 x 11.0000
Kitchen
- Description: Flooring: Tile
- Level: Lower
- Dimensions: 14.0000 x 11.0000
Living room
- Description: Flooring: Laminate,Simulated Wood
- Level: Lower
- Dimensions: 17.0000 x 30.0000
Media room
- Description: Flooring: Carpet
- Level: Upper
- Dimensions: 10.0000 x 17.0000
Heating
- Central, Multiple Heating Units
Cooling
- Central Air, 2 Units
Appliances
- Included: Dryer, Dishwasher, Ice Maker, Microwave, Oven, Range, Refrigerator, Wine Cooler, Washer, ENERGY STAR Qualified Appliances
Features
- Attic, Tray Ceiling(s), Ceiling Fan(s), Granite Counters, Pantry, Stainless Steel Appliances
- Has fireplace: Yes
- Fireplace features: Gas
Interior area
- Total structure area: 3,421
- Total interior livable area: 2,592 sqft
Property
Parking
- Parking features: Three or more Spaces, Garage Door Opener
- Has garage: Yes
Features
- Levels: Two
- Stories: 2
- Patio & porch: Covered, Pavers, Patio
- Exterior features: Patio
- Pool features: Community
Lot
- Size: 0.27 Acres
- Dimensions: 29/67 x 125 x 90 x 118
- Features: City Lot, Oversized Lot
Details
- Parcel number: 105500300017
- Special conditions: Relocation
Construction
Type & style
- Home type: SingleFamily
- Architectural style: French Provincial
- Property subtype: Single Family Residence
Materials
- Brick, Stone
- Foundation: Slab
- Roof: Shingle
Condition
- Excellent,Resale
- New construction: No
- Year built: 2016
Utilities & green energy
- Sewer: None
- Water: Public
- Utilities for property: Sewer Not Available
Green energy
- Energy efficient items: Appliances, Insulation, Lighting, Windows
Community & neighborhood
Security
- Security features: Security System
Community
- Community features: Pool
Location
- Region: Luling
- Subdivision: Ashton Plantation
HOA & financial
HOA
- Has HOA: Yes
- HOA fee: $480 semi-annually
- Amenities included: Clubhouse
Price history
| Date | Event | Price |
|---|---|---|
| 8/18/2023 | Sold | -- |
Source: | ||
| 8/2/2023 | Pending sale | $489,000$189/sqft |
Source: | ||
| 7/6/2023 | Contingent | $489,000$189/sqft |
Source: | ||
| 7/5/2023 | Listed for sale | $489,000$189/sqft |
Source: | ||
| 6/30/2023 | Contingent | $489,000$189/sqft |
Source: | ||
Public tax history
| Year | Property taxes | Tax assessment |
|---|---|---|
| 2024 | $3,590 +13.9% | $42,480 +18.9% |
| 2023 | $3,152 -24.6% | $35,734 |
| 2022 | $4,179 +10.2% | $35,734 +11.1% |
Find assessor info on the county website
Neighborhood: 70070
Nearby schools
GreatSchools rating
- 7/10Luling Elementary SchoolGrades: PK-5Distance: 0.6 mi
- 7/10R.K. Smith Middle SchoolGrades: 6-8Distance: 0.5 mi
- 7/10Hahnville High SchoolGrades: 9-12Distance: 3.2 mi
Sell for more on Zillow
Get a Zillow Showcase℠ listing at no additional cost and you could sell for .
$510,100
2% more+$10,202
With Zillow Showcase(estimated)$520,302
