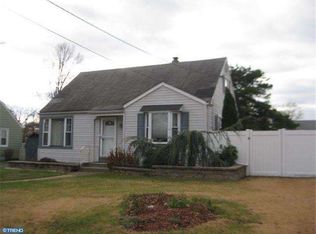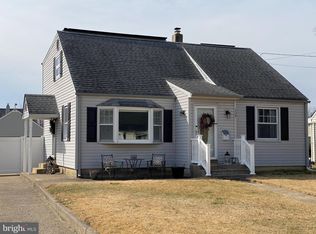A STUNNING HOME!!! This custom-built home is a work of art. You will be captivated from the moment you pull up to 217 Knight Avenue. Professional landscaping with underground irrigation draws you up the newly paved path to the covered, extended front porch seating area with beautifully designed handrails and columns all highlighted by recessed lighting. As you enter and step onto the luxury vinyl tile flooring (throughout), you are immediately drawn to the creative wall designed from repurposed (ship) wood that adds character and warmth to the family room area. The kitchen will take your breath away'..beginning to your left at the long bar with built-in wine rack and wine fridge sweeping you over to the open dining area. A chef's dream with an abundance of kitchen cabinetry, granite countertops and huge center island, deep black matte finish sink, extraordinary backsplash, vented hood over five burner gas range, under counter microwave, four door French door fridge all bathed in bronze and gold mini pendant lighting. The first floor continues to exceed expectations with a half bath, large master en suite with his/hers closets, double sink granite vanity, tile floor and fully tiled walk-in shower. The second level offers tons of storage. Bedroom two (or home office) is connected through pocket door to a full Jack and Jill bathroom with granite countertops, fully tiled floor and tub shower. Bedroom three includes a walk-in closet featuring custom closet organizers. The finished fully carpeted basement is a perfect game room, play area, second family room'..the possibilities are endless. Storage is created at every turn, and continues into an additional room behind the stairs. The waterproofing, plumbing for bath, and roomy laundry room are another bonus of this home. Back into the kitchen and out through the rear sliding glass door off of the kitchen is a zen oasis. The rear deck spans the back of the home featuring an intimate covered seating area for quiet, relaxed evenings. Fully vinyl fenced yard adds so much space for family gatherings. This home has recessed lighting throughout, custom window treatments, luxury vinyl tile, two panel solid doors, stainless steel appliances, paved sidewalks/driveway, upgraded 200 amp electric service, dual A/C, HVAC and water heater, roof, sewer main to the street - all updates in 2018. 2021-08-29
This property is off market, which means it's not currently listed for sale or rent on Zillow. This may be different from what's available on other websites or public sources.


