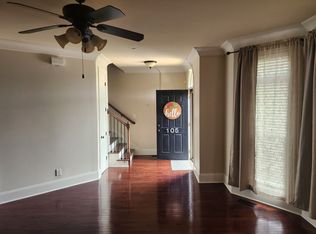Beautiful 4 bed, 3 bath home with 3-car garage on a corner lot in Clift Farm. Open floor plan features a gas fireplace in the gathering room. The chef's kitchen is a standout, boasting an oversized island, walk-in pantry, quartz countertops, stainless steel appliances, and a gas range. Spacious primary suite with walk-in shower, soaking tub, and double vanity. Three additional bedrooms provide ample space, including one oversized bedroom with a private en-suite bath perfect for guests or multi-generational living. Conveniently located near Publix, Starbucks, and a variety of dining and shopping options and Clift Farm amenities!
Properties marked with this icon are provided courtesy of the Valley MLS IDX Database. Some or all of the listings displayed may not belong to the firm whose website is being visited.
All information provided is deemed reliable but is not guaranteed and should be independently verified.
Copyright 2022 Valley MLS
House for rent
$2,600/mo
217 John Clift Cir, Madison, AL 35757
4beds
2,503sqft
Price may not include required fees and charges.
Singlefamily
Available now
-- Pets
Central air, ceiling fan
-- Laundry
Attached garage parking
Central, fireplace
What's special
Gas fireplaceSoaking tubDouble vanityCorner lotWalk-in showerOversized islandQuartz countertops
- 48 days
- on Zillow |
- -- |
- -- |
Travel times
Looking to buy when your lease ends?
See how you can grow your down payment with up to a 6% match & 4.15% APY.
Facts & features
Interior
Bedrooms & bathrooms
- Bedrooms: 4
- Bathrooms: 3
- Full bathrooms: 3
Heating
- Central, Fireplace
Cooling
- Central Air, Ceiling Fan
Features
- Ceiling Fan, Ceiling Fan(s), Eat In Kitchen, Granite Countertop, Kitchen Island, Open Floorplan, Pantry, Recessed Lighting, Smooth Ceiling, Trey
- Flooring: Carpet
- Has fireplace: Yes
Interior area
- Total interior livable area: 2,503 sqft
Property
Parking
- Parking features: Attached
- Has attached garage: Yes
- Details: Contact manager
Features
- Exterior features: Architecture Style: Open Floor Plan, Ceiling Fan, Club House included in rent, Eat In Kitchen, Fireplace, Garage-Attached, Garage-Three Car, Gas Log, Granite Countertop, Heating system: Central 1, Kitchen Island, One, Open Floorplan, Pantry, Pool included in rent, Recessed Lighting, Smooth Ceiling, Trey
Construction
Type & style
- Home type: SingleFamily
- Property subtype: SingleFamily
Community & HOA
Location
- Region: Madison
Financial & listing details
- Lease term: 12 Months
Price history
| Date | Event | Price |
|---|---|---|
| 7/15/2025 | Price change | $2,600-3.7%$1/sqft |
Source: ValleyMLS #21890544 | ||
| 6/3/2025 | Listed for rent | $2,700+3.8%$1/sqft |
Source: ValleyMLS #21890544 | ||
| 7/21/2024 | Listing removed | -- |
Source: ValleyMLS #21865614 | ||
| 7/12/2024 | Listed for rent | $2,600+8.6%$1/sqft |
Source: ValleyMLS #21865614 | ||
| 7/11/2024 | Listing removed | -- |
Source: | ||
![[object Object]](https://photos.zillowstatic.com/fp/f7db0c39ab283062b11a8ed1a38f0507-p_i.jpg)
