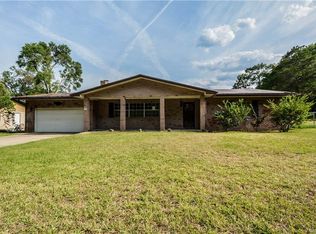Sold for $257,500 on 05/06/24
$257,500
217 Iris Ln, Inverness, FL 34452
2beds
1,550sqft
Single Family Residence
Built in 1985
0.33 Acres Lot
$250,600 Zestimate®
$166/sqft
$1,623 Estimated rent
Home value
$250,600
$231,000 - $273,000
$1,623/mo
Zestimate® history
Loading...
Owner options
Explore your selling options
What's special
Step into this spacious 2/2/2 home in the desirable area of Inverness Highlands South! A bike ride to the town square of Inverness, Park, Lakes,restaurants, & hospital. This split plan offers a Combination Living room/Dining room Plus Family Room. The kitchen overlooks the Living Room & Dining Room with 2 Breakfast Bars. One breakfast bar is located on the Family Room side! The Family Room leads through the French doors to the roomy screened lanai. From the Lanai you have a hedged backyard & room for a pool, consisting of 3 lots,it is a .33 acre homesite on a quiet road w/ no neighbors to your front. The generous sized master bedroom has a large walk in closet, full bath with tiled shower. The master bath has a door that leads to the garage where you will find that it has its own split unit AC, workbench, & attic w/ pulldown stairs. The second bedroom has a walk in closet located next to the guest bath and a pocket door closes off this side! New Roof 2022, AC serviced 10/23, hot water htr 2015. $5000 carpet concession at closing w/ Full Price Offer. Some furniture included.
Zillow last checked: 8 hours ago
Listing updated: May 06, 2024 at 02:17pm
Listed by:
LouAnn Papp 352-613-4532,
1st Class Real Est Premier Grp
Bought with:
Gary Striker, 3512791
Compass Florida LLC
Source: Realtors Association of Citrus County,MLS#: 832517 Originating MLS: Realtors Association of Citrus County
Originating MLS: Realtors Association of Citrus County
Facts & features
Interior
Bedrooms & bathrooms
- Bedrooms: 2
- Bathrooms: 2
- Full bathrooms: 2
Primary bedroom
- Description: Flooring: Carpet
- Features: Ceiling Fan(s), Walk-In Closet(s), Primary Suite
- Dimensions: 16.40 x 12.60
Bedroom
- Description: walk in closet,Flooring: Carpet
- Features: Ceiling Fan(s), Walk-In Closet(s)
- Dimensions: 14.60 x 12.00
Dining room
- Description: Flooring: Carpet
- Features: Living/Dining Room
- Dimensions: 12.60 x 12.40
Family room
- Description: Flooring: Carpet
- Features: Breakfast Bar, Ceiling Fan(s), French Door(s)/Atrium Door(s)
- Dimensions: 20.00 x 12.00
Kitchen
- Description: 2 breakfast bars,Flooring: Tile
- Features: Breakfast Bar, Pantry, Skylights
- Dimensions: 12.20 x 12.80
Living room
- Description: Flooring: Carpet
- Features: Living/Dining Room
- Dimensions: 19.80 x 12.20
Screened porch
- Description: screened,Flooring: Carpet
- Features: Ceiling Fan(s), French Door(s)/Atrium Door(s)
- Dimensions: 19.40 x 12.00
Heating
- Heat Pump
Cooling
- Central Air, Ductless, Electric
Appliances
- Included: Dryer, Dishwasher, Electric Oven, Microwave, Refrigerator, Washer
- Laundry: Laundry - Living Area, Laundry Tub
Features
- Attic, Breakfast Bar, Eat-in Kitchen, Primary Suite, Pantry, Pull Down Attic Stairs, Split Bedrooms, Shower Only, Separate Shower, Walk-In Closet(s), French Door(s)/Atrium Door(s)
- Flooring: Carpet, Ceramic Tile
- Doors: French Doors
- Windows: Blinds
- Attic: Pull Down Stairs
Interior area
- Total structure area: 2,313
- Total interior livable area: 1,550 sqft
Property
Parking
- Total spaces: 2
- Parking features: Attached, Concrete, Driveway, Garage
- Attached garage spaces: 2
Features
- Levels: One
- Stories: 1
- Exterior features: Landscaping, Rain Gutters, Concrete Driveway, Room For Pool
- Pool features: None
Lot
- Size: 0.33 Acres
- Dimensions: 120 x 120
- Features: Flat, Multiple lots
Details
- Additional structures: Shed(s)
- Parcel number: 1781337
- Zoning: MDR,R1
- Special conditions: Standard
Construction
Type & style
- Home type: SingleFamily
- Architectural style: One Story
- Property subtype: Single Family Residence
Materials
- Stucco
- Foundation: Block, Slab
- Roof: Asphalt,Shingle
Condition
- New construction: No
- Year built: 1985
Utilities & green energy
- Sewer: Septic Tank
- Water: Public
Community & neighborhood
Security
- Security features: Smoke Detector(s)
Location
- Region: Inverness
- Subdivision: Inverness Highlands South
Other
Other facts
- Listing terms: Cash,Conventional,FHA,VA Loan
- Road surface type: Paved
Price history
| Date | Event | Price |
|---|---|---|
| 5/6/2024 | Sold | $257,500$166/sqft |
Source: | ||
| 4/7/2024 | Pending sale | $257,500$166/sqft |
Source: | ||
| 3/31/2024 | Listed for sale | $257,500+114.8%$166/sqft |
Source: | ||
| 3/4/2004 | Sold | $119,900$77/sqft |
Source: Public Record Report a problem | ||
Public tax history
| Year | Property taxes | Tax assessment |
|---|---|---|
| 2024 | $649 +0.9% | $71,280 +3% |
| 2023 | $644 +3.8% | $69,204 +3% |
| 2022 | $620 +1.7% | $67,188 +3% |
Find assessor info on the county website
Neighborhood: 34452
Nearby schools
GreatSchools rating
- 5/10Inverness Primary SchoolGrades: PK-5Distance: 0.9 mi
- NACitrus Virtual Instruction ProgramGrades: K-12Distance: 1.2 mi
- 4/10Citrus High SchoolGrades: 9-12Distance: 1 mi
Schools provided by the listing agent
- Elementary: Inverness Primary
- Middle: Inverness Middle
- High: Citrus High
Source: Realtors Association of Citrus County. This data may not be complete. We recommend contacting the local school district to confirm school assignments for this home.

Get pre-qualified for a loan
At Zillow Home Loans, we can pre-qualify you in as little as 5 minutes with no impact to your credit score.An equal housing lender. NMLS #10287.
Sell for more on Zillow
Get a free Zillow Showcase℠ listing and you could sell for .
$250,600
2% more+ $5,012
With Zillow Showcase(estimated)
$255,612