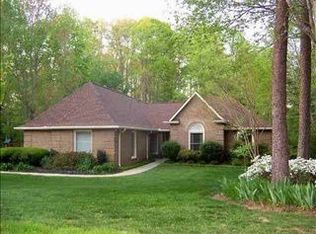Sold for $480,000
$480,000
217 Inverness Way, Easley, SC 29642
4beds
3,320sqft
Single Family Residence
Built in 1989
0.62 Acres Lot
$593,100 Zestimate®
$145/sqft
$2,501 Estimated rent
Home value
$593,100
$546,000 - $646,000
$2,501/mo
Zestimate® history
Loading...
Owner options
Explore your selling options
What's special
Amazing custom home in Smithfields! As you enter this beautiful home you will instantly fall in love! The formal rooms are very spacious with gleaming hardwood floors. The living room features a fireplace and a wonderful builtin cabinet. As you enter the cozy den area with coffered ceiling and builtins along one wall you will immediately notice the wonderful natural from all the windows!
The newly renovated kitchen boasts beautiful granite countertops ,large island new appliances and an abundance of cabinet space.The large master suite is perfect for privacy! The additional bedrooms are all larger with amazing closet space. The partially finished walkout basement will be perfect for an in-law suite or a teenage hangout. Your choice! The oversized 3 car garage has enough space for a workshop. The room off of the garage is perfect for an in-home office! This home has endless possibilities. Call for a showing!
Zillow last checked: 8 hours ago
Listing updated: October 03, 2024 at 01:19pm
Listed by:
Jackie Crane 864-420-4890,
Howard Hanna Allen Tate - Easley Powdersville
Bought with:
Jackie Crane, 7209
Howard Hanna Allen Tate - Easley Powdersville
Source: WUMLS,MLS#: 20256540 Originating MLS: Western Upstate Association of Realtors
Originating MLS: Western Upstate Association of Realtors
Facts & features
Interior
Bedrooms & bathrooms
- Bedrooms: 4
- Bathrooms: 4
- Full bathrooms: 3
- 1/2 bathrooms: 1
Primary bedroom
- Level: Upper
- Dimensions: 19x16
Bedroom 2
- Level: Upper
- Dimensions: 12x14
Bedroom 3
- Level: Upper
- Dimensions: 16x11
Bedroom 4
- Level: Upper
- Dimensions: 13x18
Breakfast room nook
- Level: Main
- Dimensions: 10x6
Den
- Level: Main
- Dimensions: 21x20
Dining room
- Level: Main
- Dimensions: 13x14
Kitchen
- Level: Main
- Dimensions: 14x15
Living room
- Level: Main
- Dimensions: 15x18
Heating
- Central, Electric, Multiple Heating Units
Cooling
- Central Air, Electric, Multi Units, Attic Fan
Appliances
- Included: Built-In Oven, Convection Oven, Cooktop, Down Draft, Dishwasher, Electric Water Heater, Disposal, Multiple Water Heaters, Microwave, Smooth Cooktop
- Laundry: Washer Hookup, Electric Dryer Hookup
Features
- Wet Bar, Bathtub, Ceiling Fan(s), Cathedral Ceiling(s), Dual Sinks, Entrance Foyer, French Door(s)/Atrium Door(s), Fireplace, Granite Counters, High Ceilings, Jetted Tub, Bath in Primary Bedroom, Pull Down Attic Stairs, Shutters, Skylights, Separate Shower, Cable TV, Upper Level Primary, Walk-In Closet(s), Wired for Sound, Window Treatments
- Flooring: Carpet, Ceramic Tile, Hardwood
- Doors: French Doors
- Windows: Blinds, Bay Window(s), Insulated Windows, Plantation Shutters, Palladian Window(s), Vinyl
- Basement: Interior Entry,Partially Finished,Walk-Out Access,Sump Pump
- Has fireplace: Yes
- Fireplace features: Gas, Gas Log, Multiple, Option
Interior area
- Total interior livable area: 3,320 sqft
- Finished area above ground: 3,320
- Finished area below ground: 0
Property
Parking
- Total spaces: 3
- Parking features: Attached, Garage, Driveway, Garage Door Opener
- Attached garage spaces: 3
Features
- Levels: Two
- Stories: 2
Lot
- Size: 0.62 Acres
- Features: Corner Lot, Cul-De-Sac, City Lot, Level, Subdivision, Trees
Details
- Parcel number: 503813041682
Construction
Type & style
- Home type: SingleFamily
- Architectural style: Traditional
- Property subtype: Single Family Residence
Materials
- Other
- Foundation: Basement
- Roof: Architectural,Shingle
Condition
- Year built: 1989
Utilities & green energy
- Sewer: Public Sewer
- Water: Public
- Utilities for property: Electricity Available, Natural Gas Available, Sewer Available, Water Available, Cable Available, Underground Utilities
Community & neighborhood
Security
- Security features: Smoke Detector(s)
Community
- Community features: Other, See Remarks
Location
- Region: Easley
- Subdivision: Smithfield Subd
HOA & financial
HOA
- Has HOA: No
Other
Other facts
- Listing agreement: Exclusive Right To Sell
Price history
| Date | Event | Price |
|---|---|---|
| 6/15/2023 | Sold | $480,000-10.3%$145/sqft |
Source: | ||
| 4/26/2023 | Contingent | $535,000$161/sqft |
Source: | ||
| 4/26/2023 | Listed for sale | $535,000$161/sqft |
Source: | ||
| 3/7/2023 | Contingent | $535,000$161/sqft |
Source: | ||
| 2/19/2023 | Price change | $535,000-2.7%$161/sqft |
Source: | ||
Public tax history
| Year | Property taxes | Tax assessment |
|---|---|---|
| 2024 | $5,942 -29.1% | $19,200 -42.3% |
| 2023 | $8,377 +226.5% | $33,270 +50% |
| 2022 | $2,566 +1.4% | $22,180 |
Find assessor info on the county website
Neighborhood: 29642
Nearby schools
GreatSchools rating
- 4/10Forest Acres Elementary SchoolGrades: PK-5Distance: 0.9 mi
- 4/10Richard H. Gettys Middle SchoolGrades: 6-8Distance: 2.6 mi
- 6/10Easley High SchoolGrades: 9-12Distance: 1.4 mi
Schools provided by the listing agent
- Elementary: Forest Acres El
- Middle: Gettys Middle School
- High: Easley High
Source: WUMLS. This data may not be complete. We recommend contacting the local school district to confirm school assignments for this home.
Get a cash offer in 3 minutes
Find out how much your home could sell for in as little as 3 minutes with a no-obligation cash offer.
Estimated market value$593,100
Get a cash offer in 3 minutes
Find out how much your home could sell for in as little as 3 minutes with a no-obligation cash offer.
Estimated market value
$593,100
